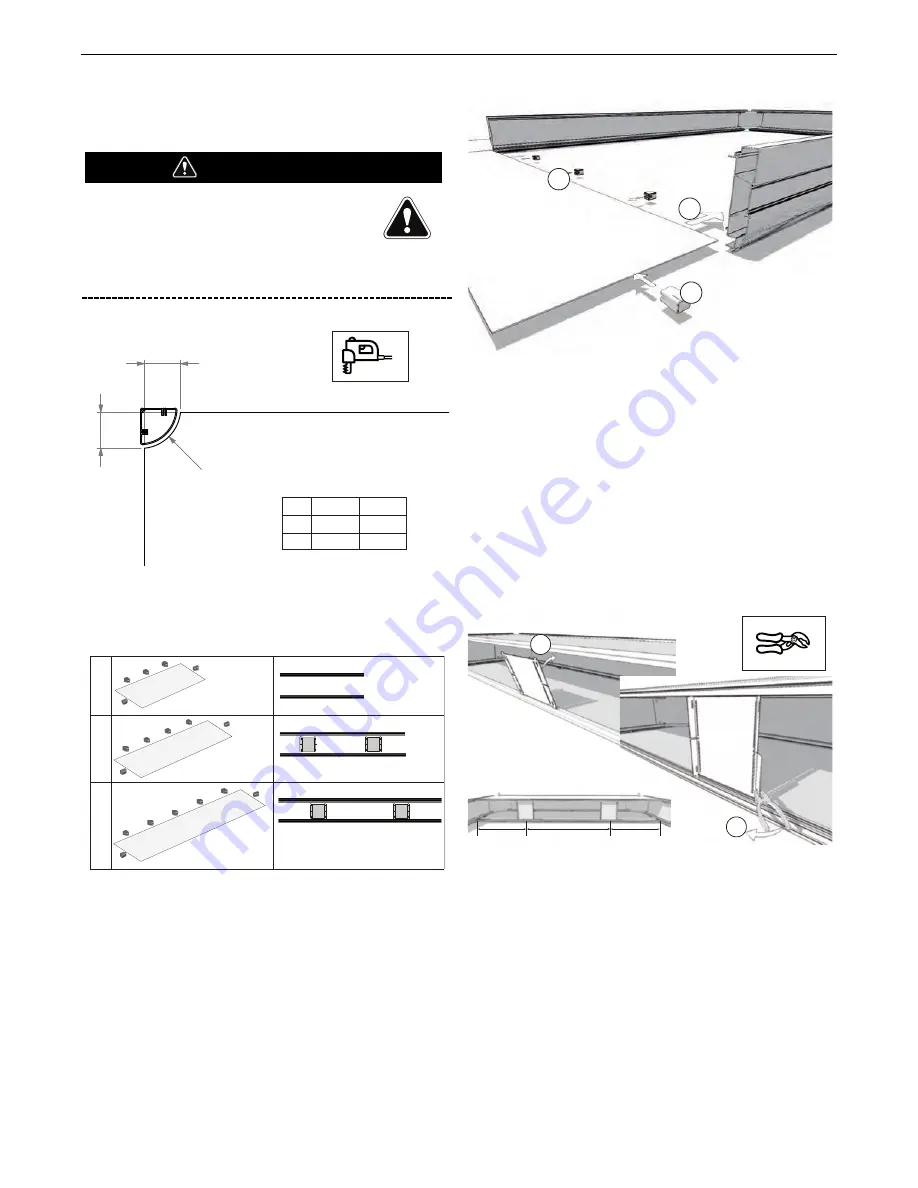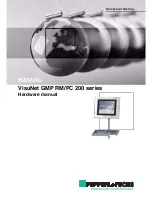
A-8
INSTALLATION
MODULAR FUME HOOD
™
In case of leg mounting:
5. Make cut-aways in two “C-BOTTOM END” roof panels
(W = 18.8 in. / 477mm) for mounting of legs. See Figure A.6.
For double and triple compartment hoods, do
not make cut-outs on both corners of the “C-
BOTTOM END” panel. Review the “C-BOTTOM
END” panel lay-out and cut only on the required corners.
Corner cutting is not required for the “C-BOTTOM END”
panel assembled adjacent to the T-brackets.
FIGURE – A.6
6. Apply distance holders (1) to “C-BOTTOM END” roof panel
(W = 18.8 in.477 mm) according to Table A.7.
TABLE – A.7
7. Slide “C-BOTTOM END” roof panel in main frame profile (2).
See Figure A.8.
Note: In case of leg mounting, make sure to use / cut the
“C-BOTTOM END” panel as per figure A.6
8 . Apply distance holders to the sides of the “C-BOTTOM END”
roof panel(3). See Figure A.8.
FIGURE – A.8
9. Place a long H-profile.
10. Place “A-TOP” roof panel.
Note: Use the “A-TOP” panel which has corners cut as per
Figure A.5
11. Place a short H-profile.
Hood/compartment width 5 or 6.5 ft (1.5 or 2 m):
12. Place 2 vertical spacers between the H-profiles (1). See
Figure A.9 and Table A.7
13. Fasten them using a pair of pliers (2). See Figure A.9.
FIGURE – A.9
3.5 ft
5 ft
6.5 ft
A
A
B
mm
inch
A
98
3.86
B
r=98
r=3.86
1
3
2
1
2
1/2
1/4
1/4
ATTENTION













































