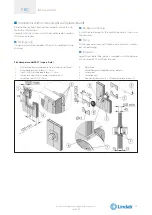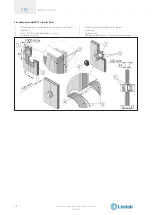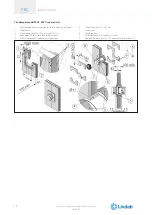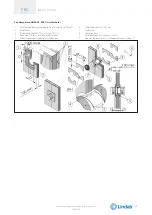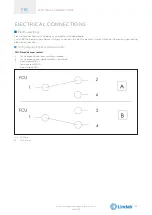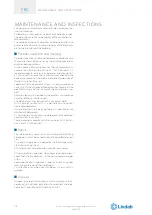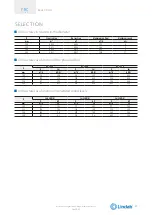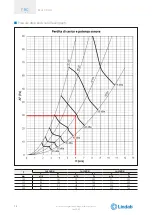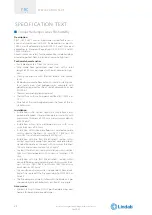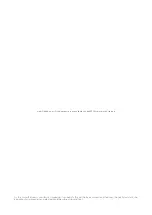
How To oRDER
FBC
1 - 4 - 7
29
/34
rev 20-02
How To oRDER
Code
Product type
FBC Circular fire damper butterfly type
Model
1 Classification EI 60 S without terminal valve
4 Classification EI 90 S without terminal valve
7 Classification EI 120 S without terminal valve
Position indication microswitches
S0 Without position microswitch
S1 With position indication microswitch
Dimension
XYZ Nominal diameter (mm)
Examples
Code
Fire damper EI 120 S without valve and without microswitch Ø 200
FBC7-S0-200
Fire damper EI 60 S without valve and without microswitch Ø 100
FBC1-S0-100
Fire damper EI 90 S without valve and with microswitch Ø 125
FBC4-S1-125
FBC
1 - 4 - 7
29
We reserve the right to make changes without prior notice
Summary of Contents for FBC1
Page 2: ...This is a 34 page manual ...
Page 32: ......

