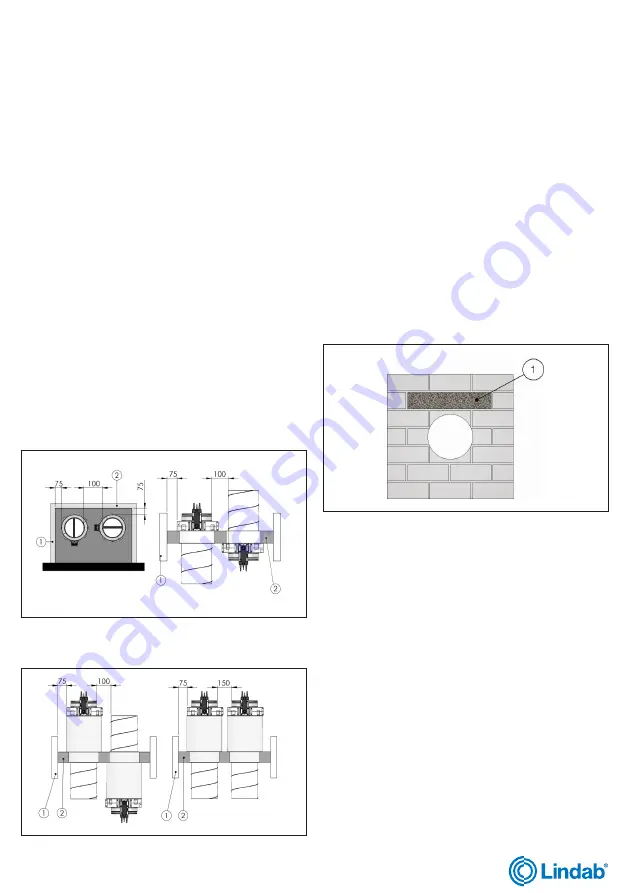
6
/14
Installation of flexible connectors in order to balance out the
ventilation ducts expansion
ATTENTION: the following indications must be considered
binding only if legislation or local regulation where the fire
dampers are installed require the use of flexible connectors.
Flexible connectors compensate any duct thermal expansion and
wall bending in case of fire.
Flexible connectors are used to limit fire damper stresses due to ex-
ternal forces in case of fire and to preserve fire resistance class.
In general it is always appropriate the use of flexible connectors for
the followings installations:
– light walls;
– Plasterboard and rock wool or Fire Batt (Weichschott) sealing;
– Applique fixing system.
Flexible connector must be normal flammability and in case of fire
the grounding bonding should disconnet to guarantee the comple-
te separation between fire damper and connected air duct.
When flexible connectors made of conductive material (e.g. alumi-
num) are used, no additional grounding bonding is required.
Despite flexible connector installation, the fire damper must be in-
stalled in the construction support so that its weight does not affect
damper’s installation position both during normal operation and in
case of fire.
It is recommended not to compress flexible connectors in the in-
stallation phase.
Flexible connector must be at least 100mm long and in order that
possible duct thermal expansions are balanced.
Take care that the flexible connector does not interfere with opening
/ closing movement of the blade.
Refer to the section Technical data for blade exposition values.
Minimum distances
It is recommended to keep enough space (about 200mm) for using
or replacing the control mechanism or for maintenance. Also provide
the necessary space to remove the ventilation duct from the damper
whenever necessary.
In accordance with Articles 7 and 13 of EN 1366-2 respect the mini-
mum distances indicated below.
1. Vertical lateral wall
2. Floor
Minimum distances for remote installation from vertical wall/floor
1. Side wall/ floor
2. Construction supports (floor/ wall)
Construction supports characteristics
The European standard for fire dampers foresees a precise correlation
between the wall/floor characteristics and the fire resistance class
obtained, as well as the correlation between wall/floor used for the
test and wall/floor used for the actual installation.
The test results obtained on a type of wall/floor are valid also for wal-
ls/floor of the same type but with greater thickness and/or density
than those used in the test.
For plasterboard walls, the test results are also valid for walls with a
greater number of plasterboard layers on each side.
As a result, the indicated thickness and density characteristics are to
be considered as minimum values.
The wall/floor in which the fire dampers are installed must be fire
resistance classified according to the standards foreseen for the
structure.
Rigid walls
Can be made with aerated concrete blocks, poured concrete, concre-
te panels, perforated cell elements in concrete or brick in accordance
with the following characteristics:
• minimum thickness 95 mm;
• Wall minimum resistance class EI 60.
The use of a reinforcing beam above the opening is recommended
for walls made from concrete blocks, bricks or in concrete cell ele-
ments.
For walls built with perforated elements, it is also recommended that
the area of the opening be made from full elements (for example
aerated concrete blocks) to guarantee the correct adhesion of the
mortar.
1. Reinforcing beam
Light plasterboard vertical walls
During testing, light plasterboard walls have been used with the fol-
lowing characteristics:
• U-shaped horizontal metal frame 45mm and C-shaped vertical
frame 44mm made from 0,6 mm thick metal sheet, or timber
45x45mm;
• vertical profiles placed with a maximum spacing of 1000 mm;
• Filling made of rock wool with density up to 35 kg/m³ (optional);
• Each side is made from two plasterboard layers 12,5 mm thick, una-
linged to avoid alignment between the joints of the layer above
and below.
The following indications are given for the installation walls:
• metal profiles minimum width: 44 mm;
• metal profiles minimum thickness: 0,6 mm, or timber studs mini-
mum section 45 x 45mm;
• vertical profiles placed with a maximum spacing of 1000 mm
between each other;
• vertical profile fixing with selfthreading screws or by clinching to
the bottom horizontal profile and insertion in the top horizontal
profile;
• profiles fixed using self-threading screws or by clinching on every
intersection.
• Filling made of rock wool with density up to 35 kg/m³ (optional);
• each side is made from two plasterboard layers 12,5 mm minu-
mum thick, unalinged to avoid alignment between the joints of
the layer above and below.
• the front plasterboards layers are fixed using long enough screws
to pass through the lower plasterboard and attach to the steel pro-
file underneath.
rev 20-12
6
We reserve the right to make changes without prior notice
















