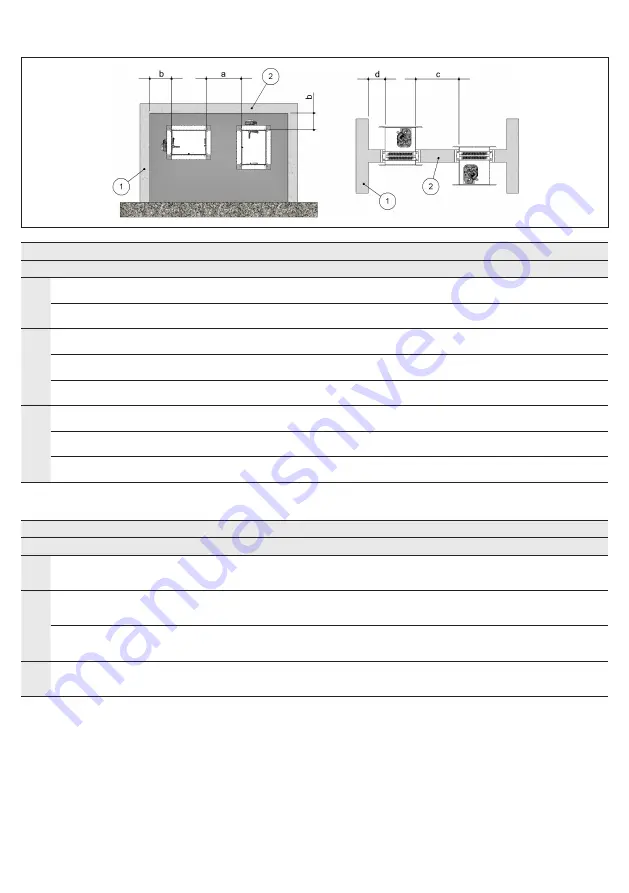
11
1. Side vertical wall
2. Floor
a. Distance between fire dampers installed within vertical wall
b. Distance between fire damper and vertical lateral wall / floor
c. Distance between fire dampers installed within floor
d. Distance between fire damper and vertical lateral wall
Fire dampers installed within vertical wall
Fire dampers installed within floor
Paired installation
Installation
a [mm]
b [mm]
c [mm]
d [mm]
Rigid w
all
EI 120 S Installation within vertical rigid wall
Mortar or plaster putty sealing
44
75
-
-
Yes. One air duct
EI 120S Installation within vertical rigid wall
Plasterboard and rock wool 100 kg/m³ sealing
44
75
-
-
Yes. One air duct
Fle
xible w
all
EI 120 S Installation within vertical light wall (plasterboard)
Plasterboard and rock wool 100 kg/m³ sealing
44
75
-
-
Yes. One air duct
EI 120 S Installation within vertical light wall (gypsum blocks wall)
Plasterboard sealing
44
75
-
-
Yes. One air duct
EI 90 S Installation within vertical light wall (gypsum blocks wall)
Plasterboard sealing
200
75
-
-
No
Floor
EI 180 S Installation within floor
Mortar sealing
-
-
200
75
No
EI 120 S Installation within floor
Mortar sealing
-
-
200
75
No
EI 90 S Installation within floor
Mortar sealing
-
-
200
75
No
The minimum distance between two or more paired installations is 200 mm
Fire Batt (Weichschott) sealings
Fire dampers installed within vertical wall
Fire dampers installed within floor
Paired installation
Installation
a [mm]
b [mm]
c [mm]
d [mm]
Rigid w
all
EI 120 S Installation within vertical rigid wall with Fire Batt
(Weichschott) sealing
Rock wool 140 kg/m³ and endothermic varnish sealing
44
75
-
-
Yes. One air duct
Fle
xible w
all
EI 120 S Installation within vertical light wall (gypsum blocks wall)
with Fire Batt (Weichschott) sealing
Rock wool 140 kg/m³ and endothermic varnish sealing
44
75
-
-
Yes. One air duct
EI 120 S Installation within vertical light wall (plasterboard) with
Fire Batt (Weichschott) sealing
Rock wool 140 kg/m³ and endothermic varnish sealing
44
75
-
-
Yes. One air duct
Floor
EI 120 S Installation within floor with Fire Batt (Weichschott)
sealing
Rock wool 140 kg/m³ and endothermic varnish sealing
-
-
200
75
No
The minimum distance between two or more paired installations is 200 mm
























