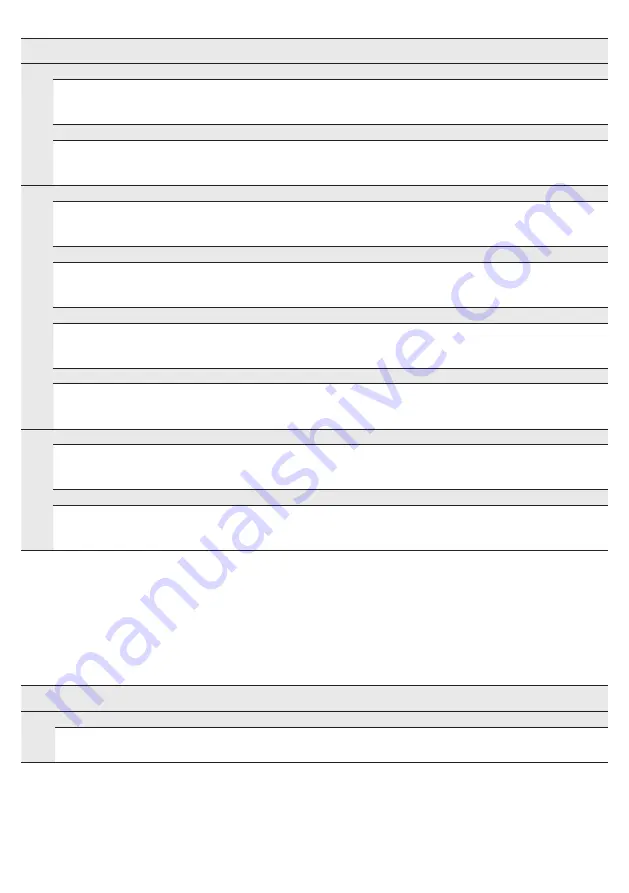
4
Installations remote from vertical wall
EI 120 S
(300 Pa)
EI 90 S
(500 Pa)
Rigid w
all
EI 120 S Installation remote from the vertical rigid wall
Wall minimum thickness 100 mm
Wall minimum density 550 kg/m³
Mortar or plaster putty sealing
ve (i
↔
o)
W
B x H
min 100 x 200
max 800 x 600
B x H
min 100 x 200
max 800 x 600
EI 120 S Installation remote from the vertical rigid wall with Fire Batt (Weichschott) sealing
Wall minimum thickness 100 mm
Wall minimum density 550 kg/m³
Rock wool 140 kg/m³ and endothermic varnish sealing
ve (i
↔
o)
D
B x H
min 100 x 200
max 800 x 600
B x H
min 100 x 200
max 800 x 600
Fle
xible w
all
EI 120 S Installation remote from the vertical light wall (plasterboard)
Wall minimum thickness 100 mm
Wall rock wool minimum density 100 kg/m³
Plasterboard and rock wool 100 kg/m³ or mortar or plaster putty sealing
ve (i
↔
o)
D/W
B x H
min 100 x 200
max 800 x 600
B x H
min 100 x 200
max 800 x 600
EI 120 S Installation remote from the vertical light wall (plasterboard) with Fire Batt (Weichschott) sealing
Wall minimum thickness 100 mm
Wall rock wool minimum density 100 kg/m³
Rock wool 140 kg/m³ and endothermic varnish sealing
ve (i
↔
o)
D
B x H
min 100 x 200
max 800 x 600
B x H
min 100 x 200
max 800 x 600
EI 120 S Installation remote from the vertical light wall (gypsum blocks wall)
Wall minimum thickness 100 mm
Wall minimum density 995 kg/m³
Mortar or plaster putty sealing
ve (i
↔
o)
W
B x H
min 100 x 200
max 800 x 600
B x H
min 100 x 200
max 800 x 600
EI 120 S Installation remote from the vertical light wall (gypsum blocks wall) with Fire Batt (Weichschott) sealing
Wall minimum thickness 100 mm
Wall minimum density 995 kg/m³
Rock wool 140 kg/m³ and endothermic varnish sealing
ve (i
↔
o)
D
B x H
min 100 x 200
max 800 x 600
B x H
min 100 x 200
max 800 x 600
Floor
EI 120 S Installation remote from the floor
Floor minimum thickness 150 mm
Floor minimum density 650 kg/m³
Mortar or plaster putty sealing
ho (i
↔
o)
W
B x H
min 100 x 200
max 800 x 600
B x H
min 100 x 200
max 800 x 600
EI 90 S Installation remote from the floor
Floor minimum thickness 100 mm
Floor minimum density 650 kg/m³
Mortar or plaster putty sealing
ho (i
↔
o)
W
-
B x H
min 100 x 200
max 800 x 600
B X H are fire damper minimum and maximum nominal dimensions (base x height) in mm
ve
Vertical installation
ho
Horizontal installation
(i
↔
o) Origin of fire irrelevant
Pa
Pascal of depression
E Integrity
I
Thermal insulation
S
Smoke seal
W
Wet method sealing
D
Dry method sealing
Cert. N° 1812-CPR-1045 EN 15650
Installations within vertical light wall (Shaft wall)
EI 90 S
(300 Pa)
EI 60 S
(300 Pa)
Fle
xible w
all
EI 60 S Installation within vertical light wall (Shaft wall)
Wall minimum thickness 90 mm
Plasterboard and mortar or plaster putty sealing
ve (i
↔
o)
W
-
B X H
min 100 X 200
max 800 X 600
Fire dampers pairing
The patented WK25 rectangular fire dampers can be paired side-by-
side or vertically (not more than two) using the custom connection
kit (see section Accessories and spare parts) which includes an intu-
mescent gasket to be placed between the two dampers.
The pair of dampers, may be installed in vertical wall in the same way
as a single damper.




















