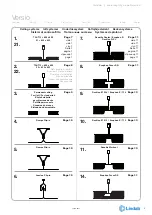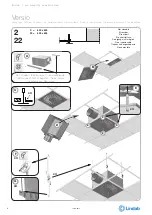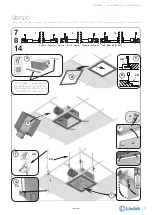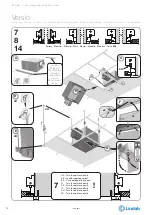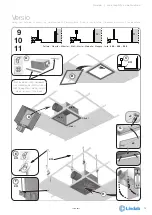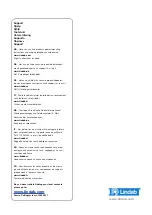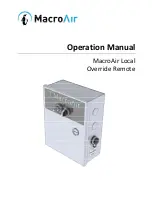
lindab | we simplify construction
9
12-06-2017
595 / 495 / 415
595 / 495 / 415
Versio
B
3
x4
x4
x4
Pattern - M
ø
nster - M
ö
nster - Malli - Muster - Modello - Модель - Taille
600
500
400
300
U x U
mm
U x U
mm
U x U
mm
U x U
mm
H, V, R
575 x 575
475 x 475
395 x 395
395 x 395
Click !
Click !
Click !
Click !
U
U
A
C
E
F
G
H
Ceiling type Lofttype Undertaks typ Kattojärjestelmät Deckensysteme Sistemi di controsoffitto
Потолочные системы
Type de plafond
Included - Inkluderet
Medföljande - Included
Inbegriffen - Incluso
Включенный -
Inclus
x2
x2
D
x4



