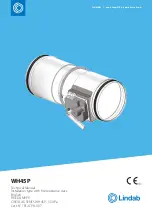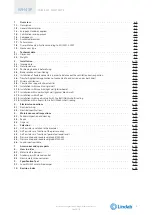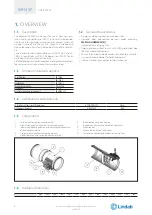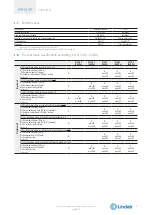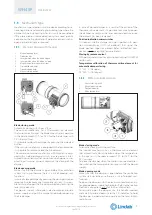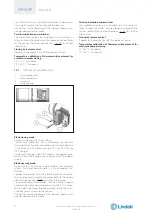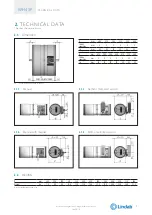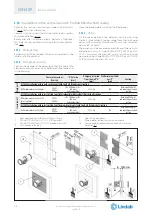
TECHNICAL DATA
WH45P
9
/42
rev 20-10
2.
TECHNICAL DATA
The sizes shown are in mm.
2.1.
Dimension
Ø
mm
200
250
300
315
355
400
S blade
exposition
mm
0
0
0
0
0
0
Lp
mm
45
45
45
45
45
45
Ø
mm
450
500
560
600
630
710
800
S blade
exposition
mm
0
0
0
0
0
35
80
Lp
mm
45
45
45
45
45
45
45
Lp
Overlap length between fire damper and duct
2.1.1.
Manual
2.1.2.
Manual with magnet
2.1.3.
Siemens motorized version
2.1.4.
Belimo motorized version
2.2.
Weights
Ø
mm
200
250
300
315
355
400
450
500
560
600
630
710
800
Weight
kg
7,0
8,0
9,0
10,0
11,0
12,0
14,0
15,0
18,0
20,0
22,0
26,0
31,0
Manual version. Motorized version: +1 kg
WH45P
9
We reserve the right to make changes without prior notice

