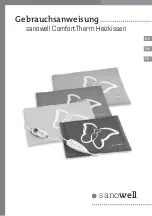
8 (8)
EN.33.C.134.1512
Assembly instructions | LK Minishunt M60
Dimensions
99
54
180
102
86
29
50
365
Dimension sketch for the LK Under Floor Heating with Minishunt M60
The table is based on a heat output of approx. 50 W/m² and an indoor temperature of 20 °C. The primary
temperature is calculated at 55 °C and with a floor temperature at approx. 40/33 °C. Under floor heating
systems 1-7 respectively 10-13 are calculated using 14 mm laminated parquet. Systems 8 and 9 are calcula-
ted using 22 mm laminated parquet.
5m
2
10m
2
15m
2
20m
2
25m
2
30m
2
35m
2
40m
2
45m
2
50m
2
55m
2
60m
2
1. Clip Rail 8 c/c 120
mm
1x43m 2x43m 3x43m
4x43m
2. Clip Rail 12 c/c
150 mm
1x35m 1x70m 2x53m 2x70m 3x58m 3x70m 4x61m 4x70m
3. Clip Rail 16 c/c
320 mm
1x17m 1x35m 1x52m 2x35m 2x44m 2x53m 3x41m 3x46m 3x53m 4x44m 4x48m
4. Clip Rail 16 c/c
240 mm
1x23m 1x46m 1x69m 2x46m 2x58m 2x69m 3x54m 3x61m 3x69m 4x58m 4x63m 4x69m
5. Clip Rail 16 c/c
160 mm
1x35m 1x70m 1x105m 2x70m 2x88m 3x70m 3x82m 3x93m 4x79m 4x88m 4x96m
6. Clip Rail 20 c/c
300 mm
1x19m 1x38m 1x57m 1x76m 2x48m 2x57m 2x67m 2x76m 3x57m 3x63
3x70m 3x76m
7. HeatFloor 22 pipe
dim. X16 c/c 200
mm
1x29m 1x57m 2x43m 2x57m 2x70m 3x57m 3x67m 3x76m 4x64m 4x70m 4x78m 4x85m
8. Floor Joist Plate
16 c/c 200 mm
1x29m 1x57m 2x43m 2x57m 3x48m 3x57m 4x50m 4x57m
9. Cross battening
with distribution
plate 16 c/c 200 mm
1x29m 1x57m 2x43m 2x57m 3x48m 3x57m 4x50m 4x57m
10. Floating floor
EPS 30 pipe dim.
X16 c/c 200 mm
1x29m 1x57m 1x85m 2x57m 2x70m 2x85m 3x67m 3x76m 4x64m 4x70m 4x78m 4x85m
11. Floating floor
EPS 50 pipe dim.
X16 c/c 200 mm
1x29m 1x57m 1x85m 2x57m 2x70m 2x85m 3x67m 3x76m 4x64m 4x70m 4x78m 4x85m
12. HeatFloor 22
XPE pipe dim. X16
c/c 200 mm
1x29m 1x57m 1x85m 2x57m 2x70m 2x85m 3x67m 3x76m 4x64m 4x70m 4x78m 4x85m
13. EPS 16 pipe
dim. 12 c/c 150
1x35m 1x70m 2x53m 2x70m 3x58m 3x70m 4x61m 4x70m
LK Systems AB, Box 66, 161 26 Bromma, Sweden | www.lksystems.se


























