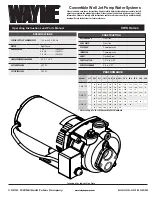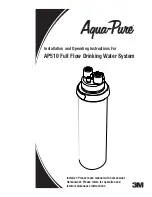
100221773_2000189439_Rev. 01
www. lochinvar .com
27
TERMINATION CLEARANCES SIDEWALL POWER VENT
Note:
The following figure and table are intended to illustrate clearance requirements, and do not serve as a substitute
for locally adopted installation codes.
FIXED
CLOSED
INSIDE
CORNER
DETAIL
OPERABLE
FIXED
CLOSED
OPERABLE
VENT TERMINAL
AIR SUPPLY INLET
AREA WHERE TERMINAL IS NOT PERMITTED
V
X
X
V
V
V
V
V
V
V
V
V
B
B
B
B
B
J
A
K
M
F
B
L
D
X
G
A
C
E
Figure 29.
Power Vent Terminal Clearances (uses room air for combustion)
A
above grade, veranda, porch, deck
or balcony
12 in.
G to inside corner
18 in.
B
to window or door that may be
opened
4 ft. below or to side of
opening;
1 ft. above opening
J
to a non mechanical air supply inlet
into building or combustion air inlet
to any other appliance
4 ft. below or to side of
opening;
1 ft. above opening.
C
to permanently closed window
0 in.
K
to a mechanical air supply inlet
3 ft. above if within
10 ft. horizontally
D
Vertical clearance to ventilated soffit
located above the terminal within a
horizontal distance of 2 ft. from the
center line of the terminal
12 in.†
L
above paved sidewalk or paved
driveway located on public property
7 ft.†
E
to unventilated soffit
12 in.
M
under veranda, porch, deck, or
balcony
12 in.‡
F
to outside corner
24 in.
In accordance with the current ANSI Z223.1/NFPA 54, National Fuel Gas Code:
† 1. Where local experience indicates condensate is a problem with Category IV appliances, the vent shall not terminate:
•
over public walkways; or
•
near soffit vents or crawl space vents or other areas where condensate or vapor could create a nuisance or hazard or cause property
damage; or
•
where condensate vapor could cause damage or could be detrimental to the operation of regulators, relief valves or other equipment.
‡ Permitted only if veranda, porch, deck, or balcony is fully open on a minimum of two sides beneath the floor.
















































