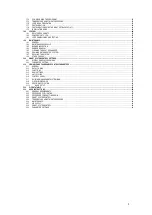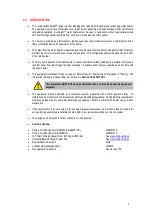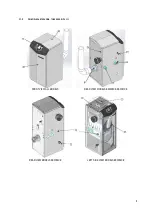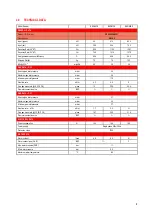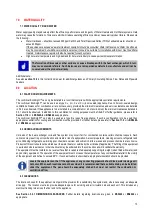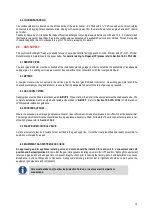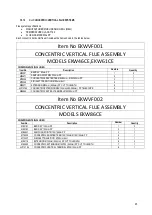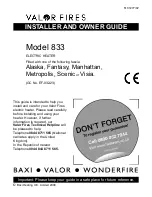
15
10.0
FLUE SYSTEM
All versions of the EcoKnight™ Condensing water heater can be installed as either type B23 (fan assisted open flue) or C13, C33,
C53 (room sealed) appliances. Only C13,C33,C53 Flue systems are covered in any detail within this document, further information
can be found in the EcoKnight Flue assemblies and ancillaries guide available at
details of each flue type and requirements.
10.1
FLUE SYSTEM GENERAL REQUIREMENTS
Install the horizontal flue components with an angle of 3° back in the direction of the boiler (roughly equal
to five centimetres for every linear meter). Failure to install the flue correctly will result in a build-up of
condense within the flue pipework that will cause early component failure.
When using a wall terminal, there is the possible risk of ice building-up on surrounding parts/structures,
because the condensate will freeze. This risk should be taken into account during the design phase of the
heating installation.
EcoKnight Water heaters will produce large condense clouds especially during cold weather, consideration
must be taken as to whether this will cause a nuisance to neighbouring properties and if so alternative flue
arrangements used.
EcoKnight Water heaters can operate with very low flue temperatures; as such the flue system used must
be suitable for use with condensing appliances made from either Polypropylene or stainless steel and have
a temperature class of T120.
Aluminium flue pipe must not be used on this appliance as it may lead to premature failure of the heat
exchanger and will invalidate the warranty.
Before installation of any flue system read the installation manual carefully for both the appliance and flue
system to be used. Information on the flue system Supplied by Lochinvar can be found within this manual.
Summary of Contents for ECOKNIGHT EKW116CE
Page 28: ...28 Max distance between brackets ...
Page 29: ...29 ...
Page 30: ...30 ...
Page 34: ...34 ...
Page 35: ...35 ...
Page 55: ...55 15 8 WIRING DIAGRAM 15 8 1 WIRING DIAGRAM ...
Page 56: ...56 15 9 LADDER DIAGRAM 15 9 1 LADDER DIAGRAM ...
Page 87: ...87 ...
Page 88: ...88 ...



