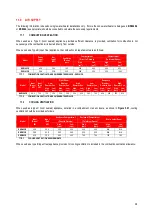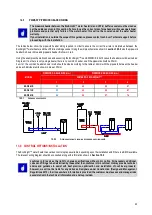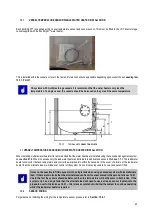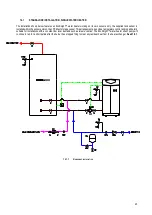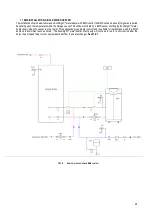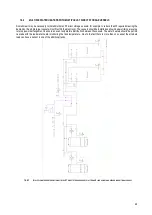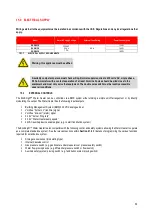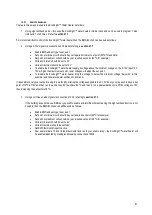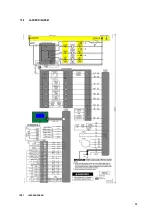
42
12.5
PRIMARY PIPEWORK HEADER SIZING
The pipework header between the EcoKnight™ water heater(s) and LST(s) buffer vessels must be sized as
per the guidance given in this section. Failure to use the correct size of pipe header will cause operational
problems and potential early failure of the water heater; this will not be covered under the water heater
warranty.
If your installation is outside the scope of this guidance, please contact Lochinvar Technical support before
proceeding with the installation.
The tables below show the pipework header sizing required in order to ensure the correct flow rate is maintained between the
EcoKnight™ water heater and the LST direct storage vessel. Using the simple schematics shown in section 12.5.2 size the pipework
header A shown in blue and pipework header B shown in red.
Using the example schematics shown and assuming the EcoKnight™ is an EKW46CE in both cases the header would be sized as:
Single unit = as there is only a single heater there is no common header so all the pipework should be 35mm.
2 units = the common header shown in red should be sized according to the table at 42mm with the pipework between the header
and each individual units shown in blue at 35mm.
MODEL
PIPEWORK A BLUE SIZE (mm)
PIPEWORK B RED SIZE (mm)
NUMBER OF ECOKNIGHT™
1
2
3
4
EKW46CE
35
42
54
67
EKW61CE
35
42
54
67
EKW86CE
54
54
67
76
12.5.1
P
IPEWORK HEADER SIZES
12.5.2
P
IPEWORK SCHEMATIC SHOWING PIPEWORK
A
AND PIPEWORK
B
13.0
CONTROL OPTIONS/INSTALLATION
The EcoKnight™ water heater has various control options available, depending upon the installation and if there is a BMS available.
The relevant wiring diagram should be consulted along with information shown in Section 15.0
Lochinvar Ltd reserves the right to change specifications without prior notice. All necessary additional
valves and fittings to be determined by those other than Lochinvar Ltd. Lochinvar Ltd may provide technical
advice and guidance to assist with best practice, optimisation and installation of Lochinvar products;
however, we will not be liable for any duties as Designers under Construction (Design and Management
Regulations 2015). In all cases where information is provided, the customer must assess and manage risks
associated with the technical information and advice provided.
Summary of Contents for ECOKNIGHT EKW116CE
Page 28: ...28 Max distance between brackets ...
Page 29: ...29 ...
Page 30: ...30 ...
Page 34: ...34 ...
Page 35: ...35 ...
Page 55: ...55 15 8 WIRING DIAGRAM 15 8 1 WIRING DIAGRAM ...
Page 56: ...56 15 9 LADDER DIAGRAM 15 9 1 LADDER DIAGRAM ...
Page 87: ...87 ...
Page 88: ...88 ...











