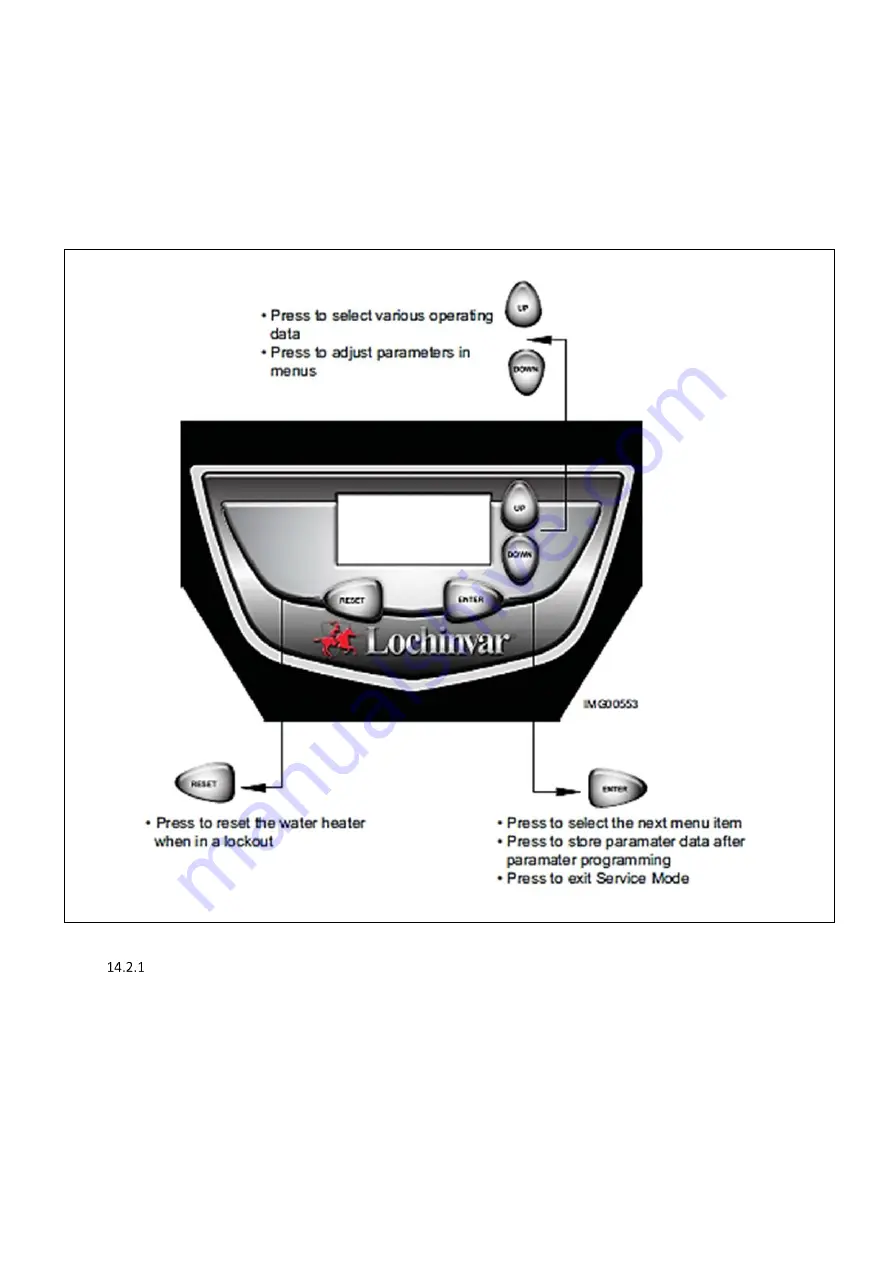Summary of Contents for EcoShield SHW116-410CE
Page 2: ...2 ...
Page 9: ...9 EXPLODED VIEW DRAWINGS ...
Page 27: ...27 Max distance between brackets ...
Page 28: ...28 ...
Page 29: ...29 ...
Page 34: ...34 ...
Page 47: ...47 13 9 LADDER DIAGRAM LADDER DIAGRAM ...
Page 71: ...71 NOTES ...
Page 72: ...72 N ...

















































