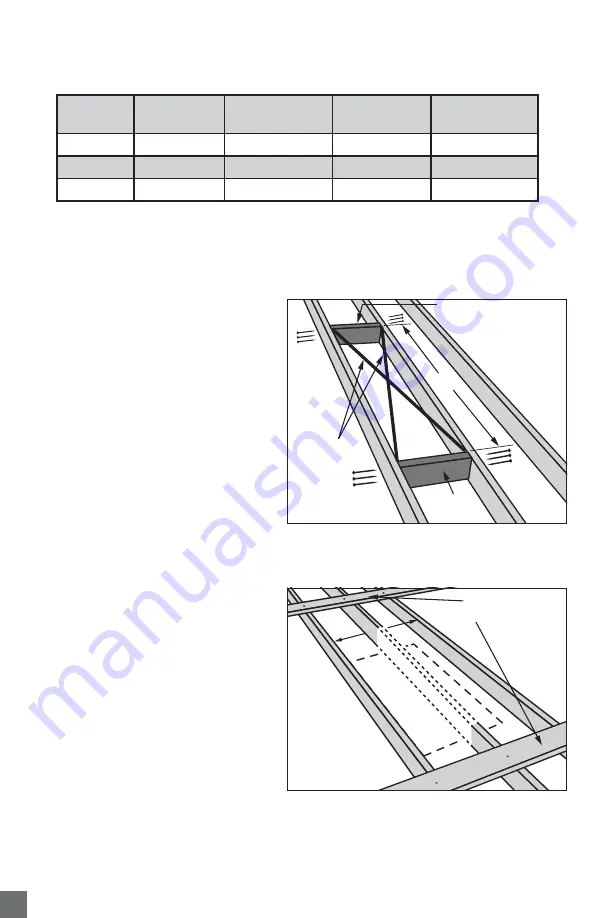
APPENDIX - Framing A Rough Opening Parallel To Ceiling Joist
Make a rough opening to the size as required in table 1 ensuring that the dimensions of the
diagonals of the frame are the same as illustrated in Figure 14.
A. For Rough opening without joist removal (Figure 14)
• Locate headers in front and rear of the
opening as shown in Figure 14.
• Check for squareness by making sure
that diagonal measurements are
within
1/8
”
.
• Secure using (3) 16d nails into each end
of the Header.
B. Rough opening with joist removal (Figure 15)
• Install temporary support boards
spanning both sides of joists to
be removed.
• Remove joist at length to allow for
double headers to be installed on both
ends of opening.
Continued on next page...
FIGURE 14
Header
Header
54
”
Diagonal
Measurements
Nails
FIGURE 15
Temporary Support
Boards
MODEL
ROUGH
OPENING
CEILING HT.
RANGE
“
A
”
LANDING
SPACE
“
B
”
SWING
CLEARANCE
“
C
”
AEE3010
30
”
x 54
”
7
’
7”
– 10
’
3”
69
”
74
”
AEE2510
25
1/2
”
x 54
”
7
’
7”
– 10
’
3”
69
”
74
”
AEE2210
22
1/2
”
x 54
”
7
’
7”
– 10
’
3”
69
”
74
”
TABLE 1 (Repeated from page 3)
9































