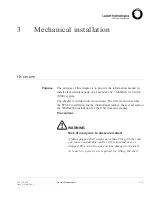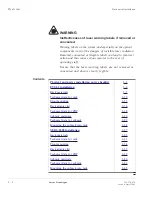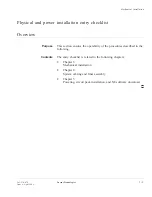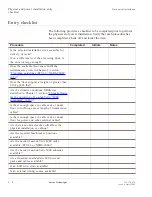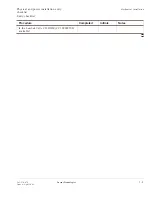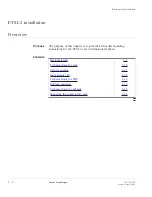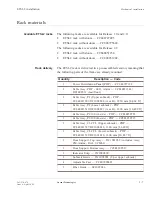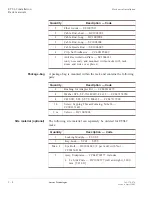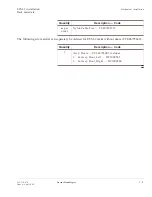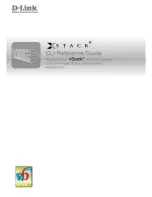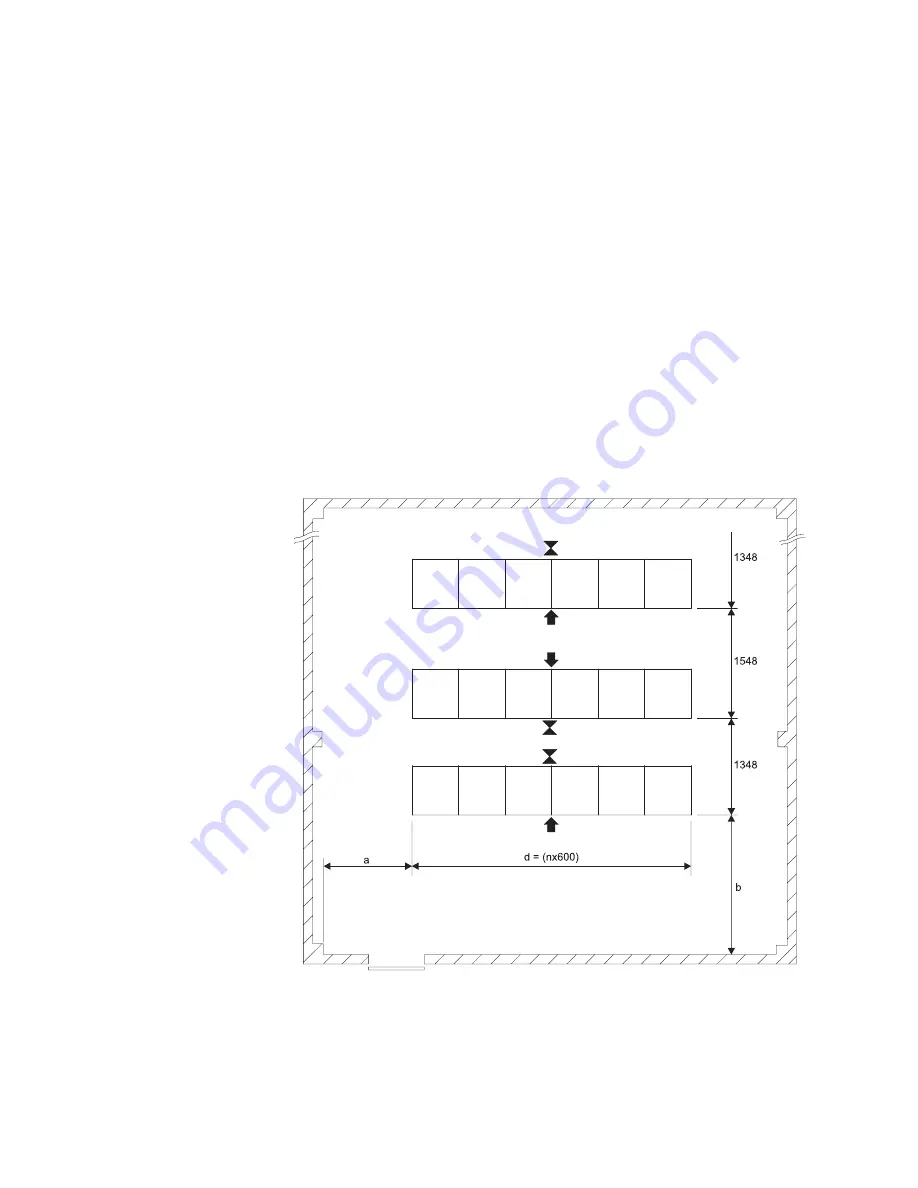
Important facts to know
....................................................................................................................................................................................................................................
Floorplan guidelines
(ETSI-2 / NEBS-2000)
This section describes the floorplan data for both rack types (ETSI-2
and NEBS-2000).
NOTE: For exact measurements see the relevant project documents.
Local circumstances can allow deviations from these guidelines.
Use the following figures and data as guidelines:
•
a = >1200 mm [47.244”]
•
b = >1800 mm [70.866”]
•
c = >3400 mm [133.858”]
•
d = nx600 mm [23.622”] (n = number of cabinets).
Legend:
Figure 2-1 Top view
General information
....................................................................................................................................................................................................................................
2 - 2
Lucent Technologies
365-374-074
Issue a, April 2002






















