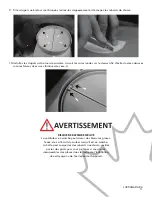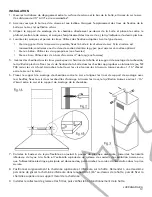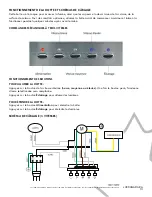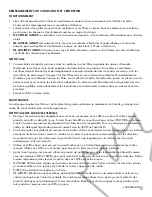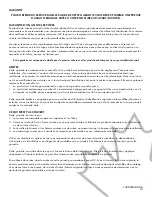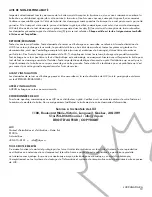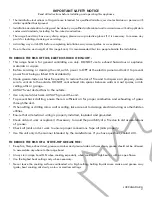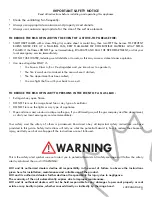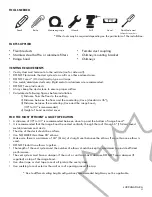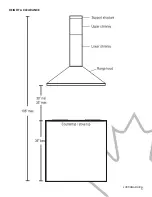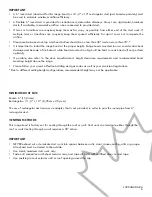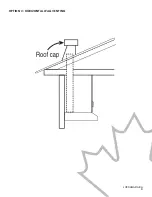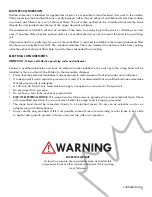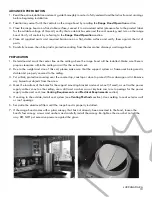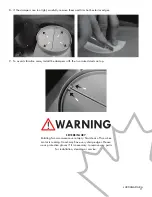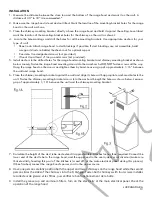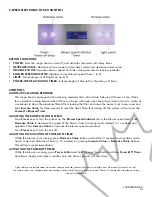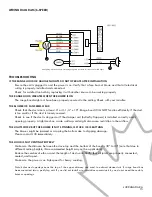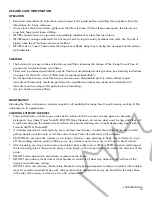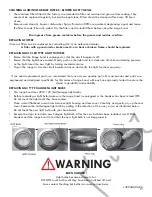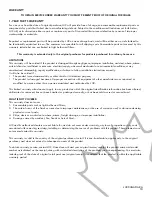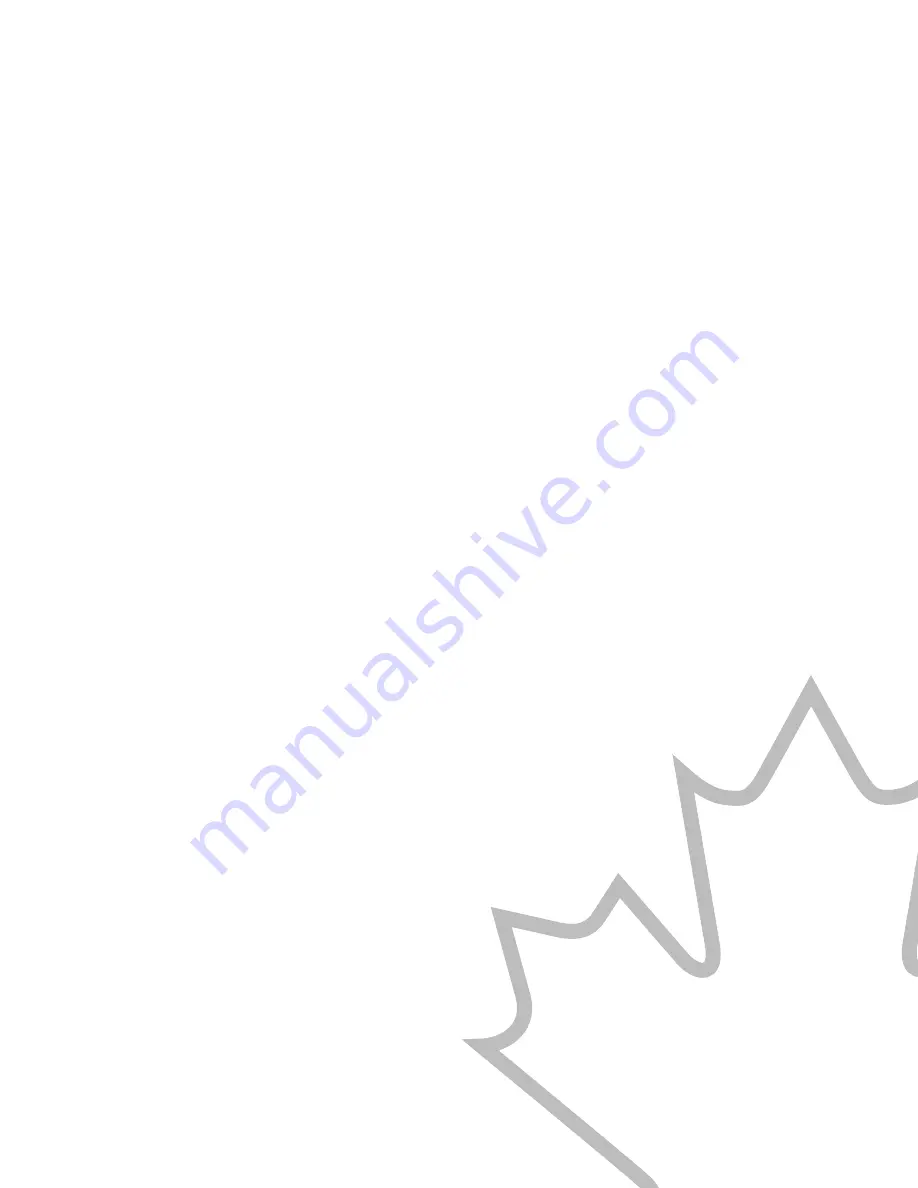
LUXCANADA.CA
6
TM
IMPORTANT
IMPORTANT
VENTING METHODS
Round : 6” (15,24 cm)
Rectangular : 3 1/4” x 10” (8,25 cm x 25,4 cm)
The use of rectangular duct requires an adapter, that is not provided, in order to pass the round pipe from 6“
rectangular duct.
This range hood is factory set for venting through the roof or wall. Vent work can terminate either through the
roof or wall. Venting through a wall requires a 90° elbow.
•
NEVER exhaust air or terminate duct work into spaces between walls, crawl spaces, ceiling, attic or garage.
All exhaust must be ducted to the outside.
• Use metal/aluminum duct work only.
•
Fasten all connections with sheet metal screws, and tape all joints with certified silver or duct tape.
• Use caulking to seal exterior wall or roof opening around the cap
•
A 6” round duct (standard for this range hood) or 3-1/4” x 10” rectangular duct (purchased separately) must
be used to maintain maximum airflow efficiency.
•
A flexible 6” round duct is provided for installation in decorative chimneys. Always use rigid metal/aluminum
ducts, if available, to maximize airflow when connected to provided duct.
•
If turns or transitions are required, keep them as far away as possible from either end of the duct work. If
multiple turns or transitions are required, keep them spaced sufficiently far apart so as not to impede the
airflow.
•
Clearance between stove top and hood bottom should be no less than 30” and no more than 33”.*
• It is important to install the range hood at the proper height. Range hoods mounted too low could sustain heat
damage and become a fire hazard while hoods mounted too high will be hard to reach and will not perform
optimally.
•
If possible, also refer to the stove manufacturer’s height clearance requirements and recommended hood
mounting height above the range.
•
Please follow your area’s effective building and gas codes as well as your municipal regulations.
* Due to different ceiling height configurations, recommended height may not be applicable.
MINIMUM DUCT SIZE
Summary of Contents for KW30LCD
Page 5: ...LUXCANADA CA 5 HAUTEUR ET D GAGEMENT...
Page 7: ...LUXCANADA CA 7 OPTION 1 VACUATION HORIZONTALE PAR UN MUR...
Page 8: ...LUXCANADA CA 8 OPTION 2 VACUATION VERTICALE PAR LE TOIT...
Page 24: ...LUXCANADA CA 5 HEIGHT CLEARANCE...
Page 26: ...LUXCANADA CA 7 OPTION 1 VERTICAL ROOF VENTING...
Page 27: ...LUXCANADA CA 8 OPTION 2 HORIZONTAL WALL VENTING...

