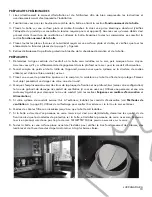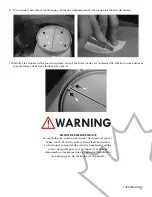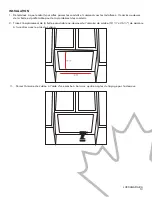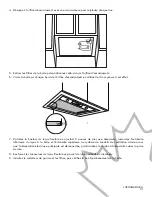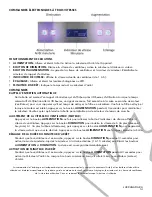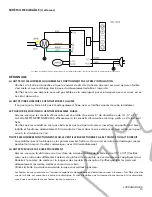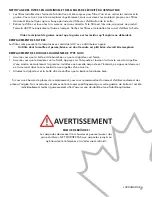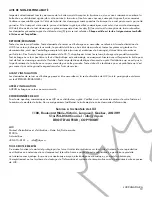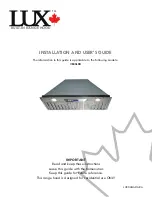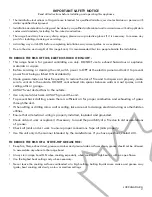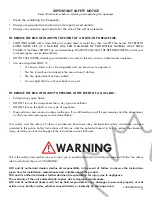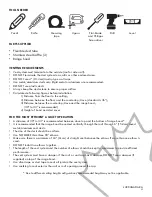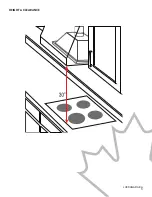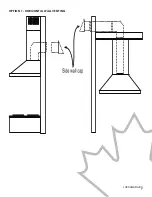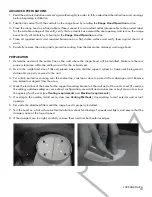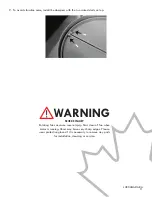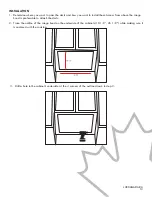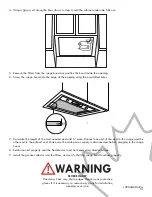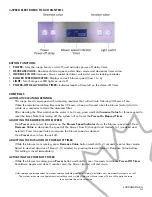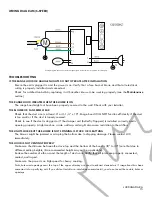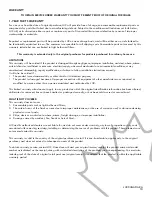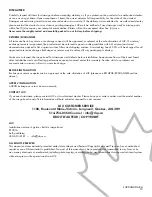
LUXCANADA.CA
4
TM
TOOL NEEDED
Pencil
Knife
Mesuring
tape
Jigsaw
Flat-blade
and Philipps
Screwdriver
Drill
Level
PARTS SUPPLIED
•
Flexible duct tube
•
Stainless steel baffle (2)
• Range hood
VENTING REQUIREMENTS
•
Vent system must terminate to the outside (roof or side wall).
• DO NOT terminate the duct system in an attic or other enclosed area.
•
DO NOT use 4” (10.2 cm) laudry-type wall caps.
• Use metal/aluminium ducts only. Rigid metal or aluminum are recommended.
• DO NOT use plastic ducts.
•
Always keep the ducts clean to ensure proper airflow.
•
Calculate de following figures before installation :
1) Distance from the floor to the ceiling ;
2) Distance between the floor and the countertop/stove (standard is 36”) ;
3) Distance between the countertop/stove and the range hood ;
(30” to 33” is recommended)
4) Height of hood and duct cover.
FOR THE MOST EFFICIENT & QUIET OPERATION
•
A distance of 30” to 33” is recommended between stove top and the bottom of range hood.*
•
It is recommended that the range hood be vented vertically through the roof through 6” (15.2cm) round
metal/aluminum vent ducts.
• The size of the ducts should be uniform.
•
Use NO MORE than three 90° elbows.
•
Make sure there is a minimum of 24” (61cm) of straight vent between the elbows if more than one elbow is
used.
• DO NOT install two elbows together.
•
The length of the vent system and the number of elbows should be kept to a minimum to provide efficient
performance.
•
The vent system must have a damper; if the roof or wall cap has a damper, DO NOT use a damper (if
supplied) on top of the range hood.
• Use silver tape or duct tape to seal all joints in the vent system.
• Use caulking to seal exterior the wall or roof opening around the cap.
* Due to different ceiling height configurations, recommended height may not be applicable.
Summary of Contents for VB30LCD
Page 5: ...LUXCANADA CA 5 HAUTEUR ET D GAGEMENT...
Page 7: ...LUXCANADA CA 7 OPTION 1 VACUATION HORIZONTALE PAR UN MUR...
Page 8: ...LUXCANADA CA 8 OPTION 2 VACUATION VERTICALE PAR LE TOIT...
Page 24: ...LUXCANADA CA 5 HEIGHT CLEARANCE...
Page 26: ...LUXCANADA CA 7 OPTION 1 HORIZONTAL WALL VENTING...
Page 27: ...LUXCANADA CA 8 OPTION 2 VERTICAL ROOF VENTING...


