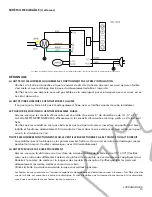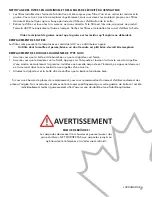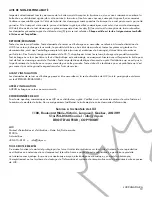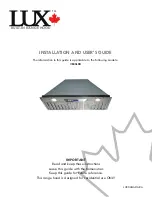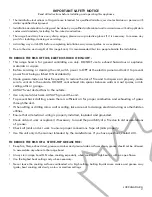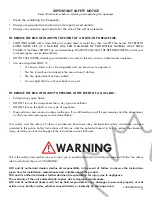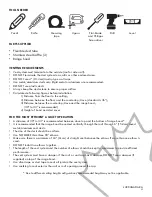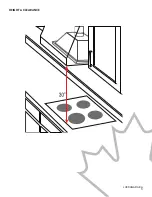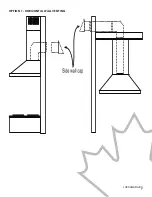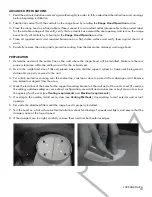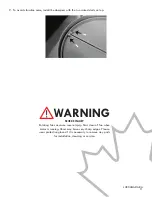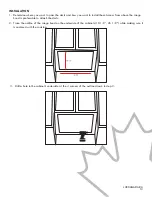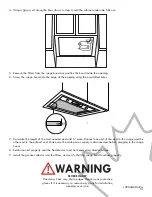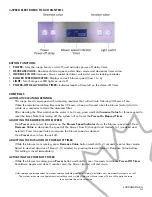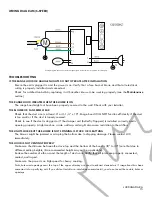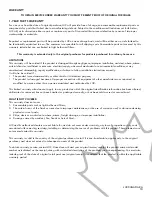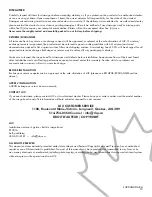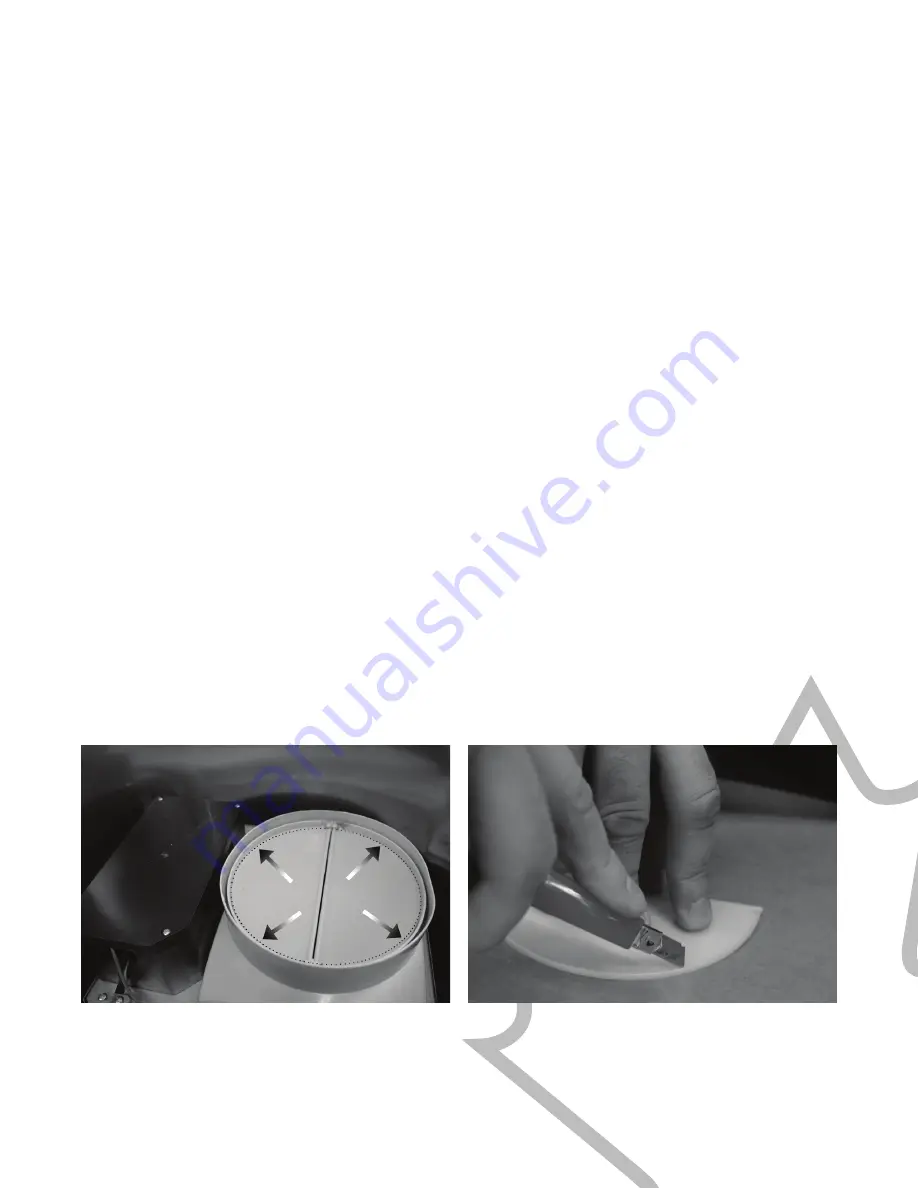
LUXCANADA.CA
10
TM
PREPARATION
ADVANCED PREPARATIONS
1. Read the entire installation and user’s guide thoroughly in order to fully understand the instructions and warnings
before beginning installation.
2.
Familiarize yourself with the controls on the range hood by reading the
Range Hood Operation
section.
3.
Place the range hood on a flat, stable surface; connect it to a standard outlet (please refer to the product label
for the suitable voltage of this unit), verify that no debris has entered the vent opening, and turn on the range
hood. Verify all controls by referring to the
Range Hood Operation
section.
4.
Place all supplied parts and required hardware on a flat, stable surface and verify them against the list of
parts.
5.
Carefully remove the white plastic protective coating from the decorative chimneys and range hood.
1.
Determine and mark the center line on the wall where the range hood will be installed. Make sure there is
proper clearance within the ceiling or wall for the exhaust vent.
2.
Due to the weight and size of this unit, please make sure that the support system or framework being used is
stable and properly secured to the wall.
3.
Put a thick, protective covering over the counter top, cooktop or stove to protect it from damage or dirt. Remove
any hazardous objects from the area.
4.
Mark the locations of the holes for the support mounting bracket on the wall and of the vent cut-out (if used) on
the ceiling/wall depending on your exhaust configuration; use a drill and a saber saw or keyhole saw to cut-out
the opening for the vent (see
Venting requirements
and
Electrical requirements
).
5. If venting to the outside, install vent system (see
Venting Methods
). Use caulking to seal exterior wall or roof
openings.
6. Set aside the aluminum filters until the range hood is properly installed.
7.
Test the hood on a flat surface before installation: check functioning of speeds and lights, and ensure that the
dampers open at the lowest speed.
8. If the dampers are too tight, carefully remove them and trim both exterior edges.
Summary of Contents for VB30LCD
Page 5: ...LUXCANADA CA 5 HAUTEUR ET D GAGEMENT...
Page 7: ...LUXCANADA CA 7 OPTION 1 VACUATION HORIZONTALE PAR UN MUR...
Page 8: ...LUXCANADA CA 8 OPTION 2 VACUATION VERTICALE PAR LE TOIT...
Page 24: ...LUXCANADA CA 5 HEIGHT CLEARANCE...
Page 26: ...LUXCANADA CA 7 OPTION 1 HORIZONTAL WALL VENTING...
Page 27: ...LUXCANADA CA 8 OPTION 2 VERTICAL ROOF VENTING...

