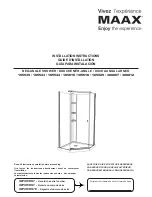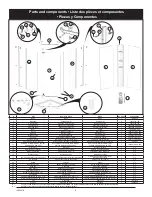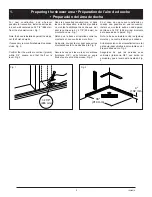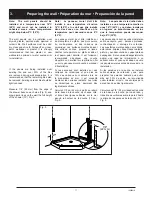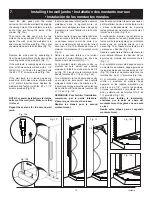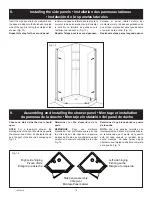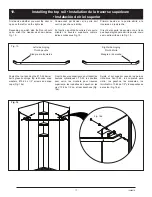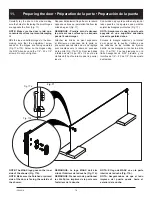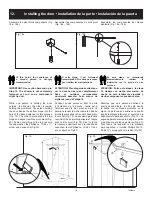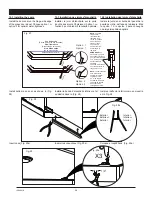
10
10049018
2.
Installing the base • Installation de la base • Instalación de la base
Remarque : Vérifiez les codes de
construction locaux avant l’installation
d’un nouveau tuyau de drain.
Le tuyau de drain doit avoir 2” de diamètre
(diamètre extérieur de 2 3/8”) et être centré
à 12” des montants. Le haut du tuyau doit
être lisse (sans ébarbures ou évase ment)
et droit (sans angulation). Fig. 3.
Installez la base directement contre les
montants et voyez à ce que le tuyau du
drain soit centré par rapport à l’embout du
drain. Fig. 4.
Pour l’assemblage et l’installation du
drain, veuillez vous référer aux instructions
fournies par le fabricant.
Dans l’éventualité où votre plancher ne
serait pas de niveau, la base doit être
supportée de manière à ce qu’elle procure
un seuil de niveau pour aider au montage
de la douche. Les supports doivent
être répartis sous la base pour soutenir
adéquatement. Pour le vérifier, marchez
sur la base et cherchez les endroits où elle
fléchit sous votre poids, particulièrement
autour du drain.
Note: Check local building codes before
installing new drain pipe.
The pipe should be 2” diameter (outside
diameter should be 2-3/8”) and centered
12” from the studs. The top of the pipe
should be smooth (free of burr or flare) and
straight (not on an angle). Fig. 3.
Install the base directly against the studs
and confirm that the drain pipe is centered
in the drain head. Fig. 4.
For the assembly and installation of the
drain, please refer to the manufacturer’s
instructions.
To compensate for any irregularities in your
floor, the base must be shimmed properly
from underneath to provide a level threshold
for mounting purposes. Any shims must
support the entire base: not only at one
point. Verify this by standing on the base,
once shimmed, and check for any spring or
bounce in the base. Particularly near drain
area.
Advertencia: Compruebe las normas
locales de obra antes de instalar una
nueva tubería de desagüe.
El tubo de desagüe debe tener 2 pulgadas
de diámetro interior (diámetro exterior
de 2 3/8”) y estar centrado a 12” de los
montantes o jambas murales. La parte
superior del tubo debe ser lisa (sin rebabas
ni ensanches) y recta (no angulosa). Fig. 3.
Instale la base directamente contra las
jambas y asegúrese de que el tubo de
desagüe está centrado respecto del
colector de desagüe. Fig. 4.
Para el ensamblaje e instalación del
desagüe, refiérase a las instrucciones del
fabricante.
Suplementar la base con cuñas de ajuste,
desde abajo, para compensar por cualquier
irregularidad en su piso y proveer un
umbral a nivel, para el montaje. Los cuñas
de ajuste deben sustentar toda la base y
no sólo un punto. Verificar parándose sobre
la base, una vez nivelada; observar si hay
salto o rebote en la base, especialmente en
el área del drenaje.
5"
(127 mm)
2 1/4"
(57 mm)
Drain pipe
Drain
Tubo de desagüe
Wall Stud (Framing)
Montant mural (Structure)
Montantes murales (estructura)
Sub floor
Faux plancher
Contrapiso
Finished wall
Revêtement de finition
Revestimiento de acabado
12"
(305 mm)
Shower base
Base de douche
Base de ducha
Fig. 3
#8 x 1 1/4"
Flat Head Screw (recommended)
Vis à tête plate (recommandé)
Tornillo de cabeza plana (recomandada)
Ø3/16"
Note:
Use shims behind the fastening flange as required.
Note :
Utiliser des cales derrière la lèvre de lixation au besoin.
Nota :
Utilizar cuñas de madera detrás de la brida de fijación si es necesario.
Important: Hand tighten only!
Important: Serrer à la main seulement
Importante: Apretar solamente con la mano
With a 3/16" bit, drill holes in the base flange
then secure the base to the wall studs with
#8 x 1¼ " screws.
Percer des trous dans le rebord de fixation
de la base à l'aide d'une mèche de 3/16".
Visser la base aux poteaux de cloison à
l'aide de vis #8 x 1¼".
Con una broca de 3/16" de diámetro, haga
perforaciones en el reborde de fijación de la
base. Atornille la base a las soportes con los
tornillos de #8 x 1¼"
Fig. 4
Summary of Contents for 105539
Page 2: ...2 10049018...

