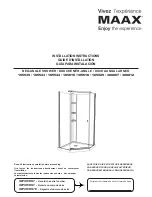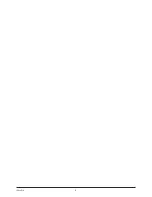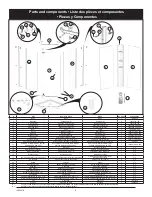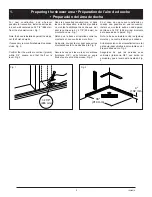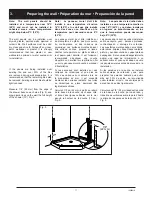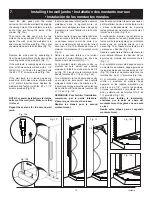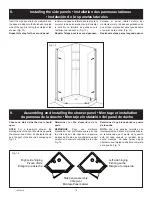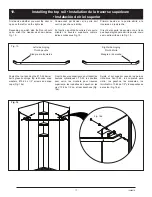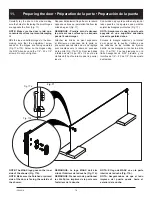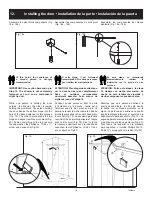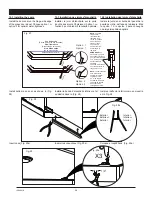
15
10049018
7.
Installing the wall jambs • Installation des montants muraux
• Instalación de los montantes murales
Insérer le panneau latéral (partie extrusion
métallique) dans le montant mural en
prenant soin d'aligner les trous oblongs du
montant mural vers l'intérieur de la douche
(Fig. 10a).
Insérer ensuite le panneau latéral dans les
deux encoches de la base et bien pousser
ce panneau contre le mur, de sorte à ce
que le montant mural soit en contact direct
avec le mur (Fig. 10b). Mettre de niveau et
marquer l’emplacement du montant mural
Fig. 10.
Retirer le panneau latéral en le retirant
du montant mural. Marquer les trous de
fixation du montant mural (Fig. 11).
Si le montant mural s'appuie contre un
montant de bois, percer aux endroits
marqués à l'aide d'une une mèche de 1/8
po (Fig. 12). Fixer le montant mural à l'aide
des vis fournies #8 x 1 1/2 po (Fig. 12a).
Si le montant mural ne s'appuie pas contre
un montant de bois percer aux endroits
marqués à l'aide d'une une mèche de 1/4.
Insérer les ancrages remettre le montant en
place et le fixer à l'aide des vis fournies ( #8
x 1 1/2 po ) Fig. 12b.
REMARQUE: Pour faciliter l'installation,
commencer par la partie inférieure.
S'assurer que le tout est de niveau.
Répéter les étapes pour le second
montant mural.
Insert the side panel with the metal
extrusion trim into the wall jamb by aligning
the oblong holes of the wall jamb carefully
so that they are facing the inside of the
shower (Fig. 10a).
Then lower the side panel into the two
slots on the base and push it firmly enough
against the wall so as the wall jamb is in
direct contact with the wall (Fig. 10b). Level
the wall jamb and mark its location (Fig. 10).
Remove the side panel by separating it
from the wall jamb. Mark the location of the
mounting holes of the wall jamb (Fig. 11).
If the wall jamb is leaning against a wood
stud, drill holes where marked with a 1/8”
drill bit (Fig. 12). Fasten the wall jamb with
the #8 x 1 1/2“ screws provided (Fig. 12a).
If the wall jamb is not leaning against a
wood stud, drill holes where marked with
a 1/4” drill bit. Insert anchors. Replace the
wall jamb and fasten it with the #8 x 1 1/2“
screws provided (Fig.12b).
NOTE: For easier installation, start at the
bottom of the wall jamb. Make sure that
it is level.
Repeat these steps for the second wall
jamb.
Inserte el panel lateral (la parte que tiene el
perfil metálico) dentro del montante mural
y alinee cuidadosamente los agujeros
rectangulares del montante mural hacia el
interior de la ducha (Fig. 10a).
A continuación, inserte el panel lateral en
las dos ranuras de la base y presiónelo con
fuerza contra la pared para que el montante
mural entre en contacto directo con la
pared (Fig. 10b). Nivele el montante mural
y marque su ubicación (Fig. 10).
Separe el panel lateral del montante mural
para retirarlo. Marque la ubicación de los
agujeros de montaje del montante mural
(Fig. 11).
Si el montante mural está apoyado contra
un montante de madera, haga agujeros en
los lugares marcados con una broca de 1/8”
(Fig. 12). Sujete el montante mural con los
tornillos Nro. 8 de 1½" provistos (Fig. 12a).
Si el montante mural no está apoyado
contra un montante de madera, haga
agujeros en los lugares marcados con
una broca de 1/4". Inserte los anclajes.
Coloque nuevamente el montante en su
sitio y sujételo con los tornillos Nro. 8 de
1½” provistos (Fig. 12b).
NOTA: Para facilitar la instalación,
comience por la parte de abajo del
montante mural. Asegúrese de que esté
a nivel.
Repita estas etapas para el segundo
montante mural.
Fig. 10b
Fig. 10a
Fig. 10
Fig. 11
Fig. 12
Fig. 12a
Fig. 12b
X4
X4
Summary of Contents for 105539
Page 2: ...2 10049018...

