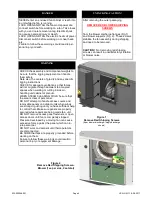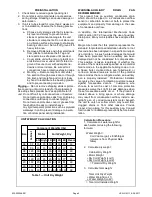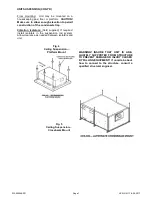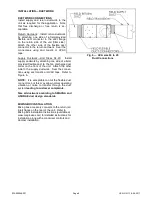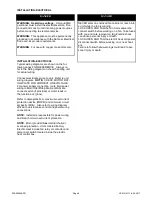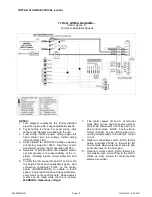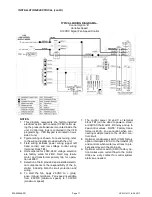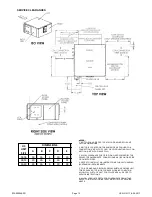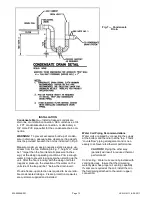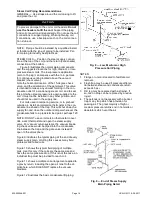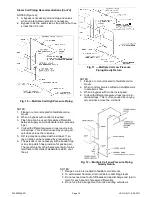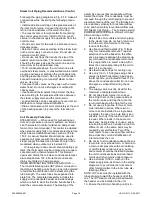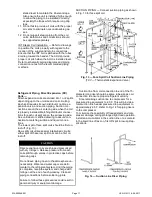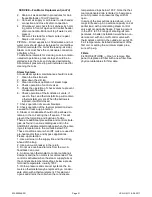
035-000049-001
Page 6
HCA IOM 1.1 8-28-2017
UNIT SUSPENSION
Ceiling Suspension: Acceptable forms of unit
suspension are shown in Fig. 3, 4 and 5. Figure
3 shows suspension rods run through the knock-
outs in top and bottom of the unit. Use strut ma-
terial and hardware at bottom as shown in the
details. Figure 4 shows field-supplied platform
mount. Units can also be supported by suspend-
ing the unit from crossbeams at the front and
rear (Figure 5).
Size suspension rods to support the weight.
Size any beam members to insure that they are
adequate for a safe installation. Ensure that
suspension rods are secured to adequately sup-
port the unit and that the rods extend entirely
through their associated fasteners.
It is recommended that framing be construct-
ed from structural steel or formed-strut mate-
rials.
With Mixing Boxes: HCA units sizes 30-40
with mixing boxes should be supported with
crossbeams at each end of the unit and at the
duct connection side of the mixing box. Sizes
04-20 with mixing box—no additional support
is required.
WARNING! INSURE THAT UNIT IS ADE-
QUATELY SUPPORTED FROM STRUC-
TURE TO PREVENT DAMAGE OR INJURY
CAUSED BY FALLING EQUIPMENT! If un-
certain about how to connect to the struc-
ture, consult a qualified structural engi-
neer.
Fig. 3
Ceiling Suspension—
Rods Through Unit
NOTES:
1. INSTALLATION MATERIALS
ARE FIELD-SUPPLIED AND
INSTALLED.
2. INSURE BUILDING STRUCTURE IS ADEQUATE FOR
SUPPORTING THE EQUIPMENT.
3. INSURE AT LEAST 3 FULL THREADS ARE EXPOSED
THROUGH EACH NUT WHEN LEVELING THE AHU.
4. USE NUT, WASHER, AND LOCK WASHER. ALTER-
NATE: NYLOCK NUT MAY BE USED INSTAD OF
STANDARD NUT AND LOCK WASHER.
WARNING!
DO NOT OMIT LOCK WASHER OR NYLOCK NUT!
1
Summary of Contents for HCA Series
Page 2: ...035 000049 001 Page 2 HCA IOM 1 1 8 28 2017 THIS PAGE INTENTIONALLY LEFT BLANK...
Page 26: ...035 000049 001 Page 26 HCA IOM 1 1 8 28 2017...
Page 28: ...035 000049 001 Page 28 HCA IOM 1 1 8 28 2017 THIS PAGE INTENTIONALLY LEFT BLANK...
Page 29: ...035 000049 001 Page 29 HCA IOM 1 1 8 28 2017 THIS PAGE INTENTIONALLY LEFT BLANK...




