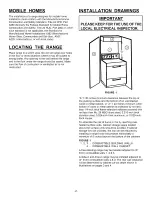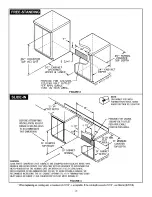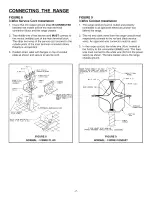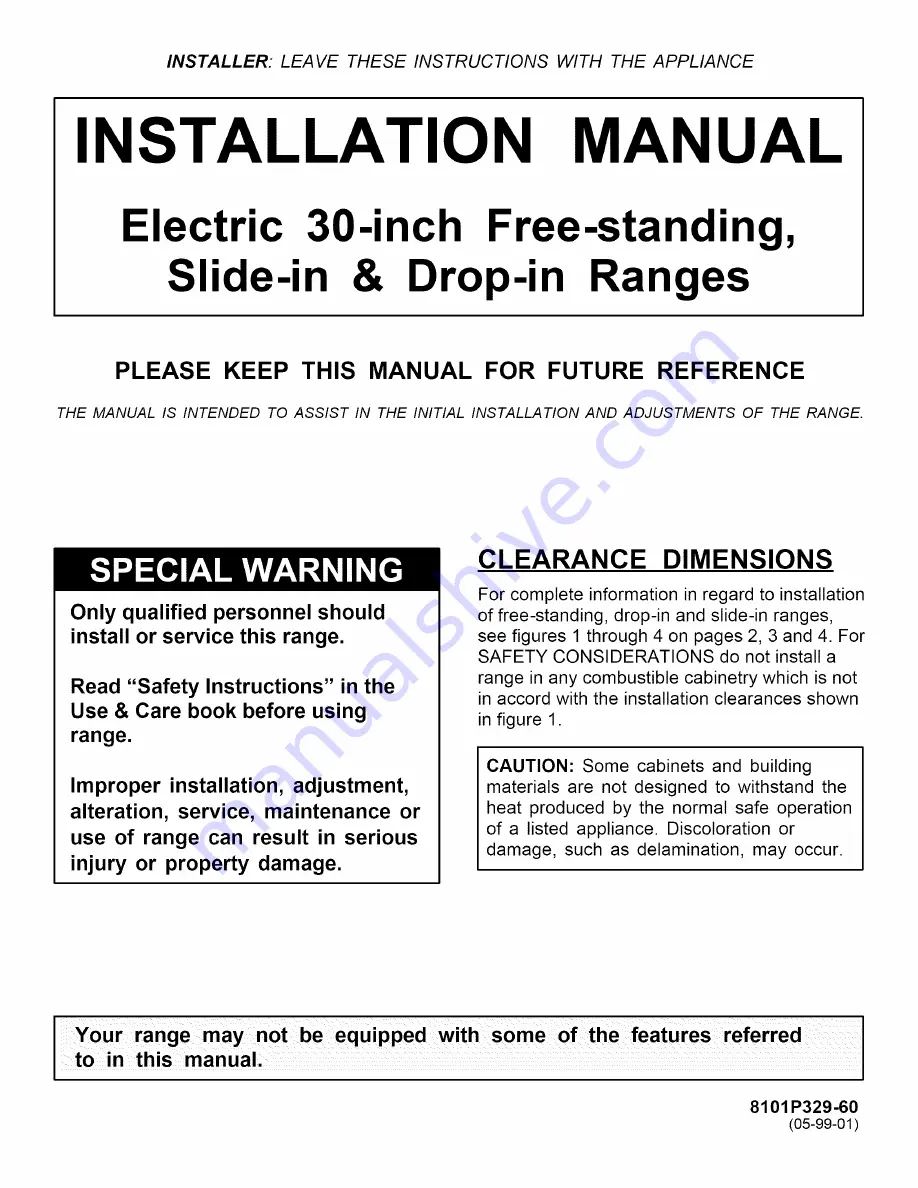Reviews:
No comments
Related manuals for CES3760AAQ

HIM 50 EK.A
Brand: Indesit Pages: 60

RA824DDWW
Brand: Hotpoint Pages: 2

GERC4110SB2
Brand: Estate Pages: 16

W10526089A
Brand: KitchenAid Pages: 44

Studio LSES302ST
Brand: LG Pages: 2

Studio LSES302ST
Brand: LG Pages: 54
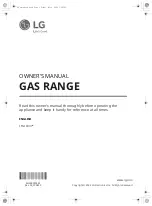
PrintProof LTGL6937 Series
Brand: LG Pages: 172

LUTG4519SN
Brand: LG Pages: 105

STUDIO LSGS6338F
Brand: LG Pages: 2

JDP42STSS
Brand: GE Pages: 2

JDP39DN
Brand: GE Pages: 2

JD750SFSS
Brand: GE Pages: 2

JD750SF
Brand: GE Pages: 2

JD630SF
Brand: GE Pages: 2

JD630DF
Brand: GE Pages: 2

JCSP38DN4WW
Brand: GE Pages: 4

JCSS630
Brand: GE Pages: 6

JCS830SMSS
Brand: GE Pages: 16


