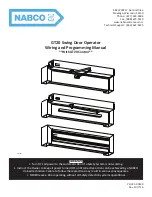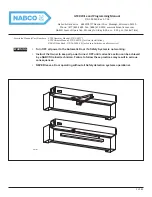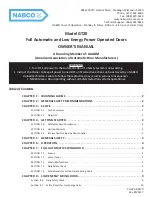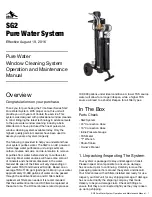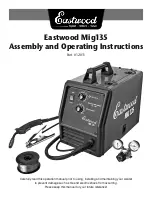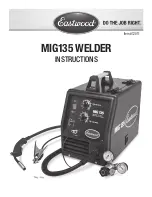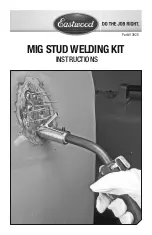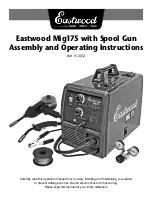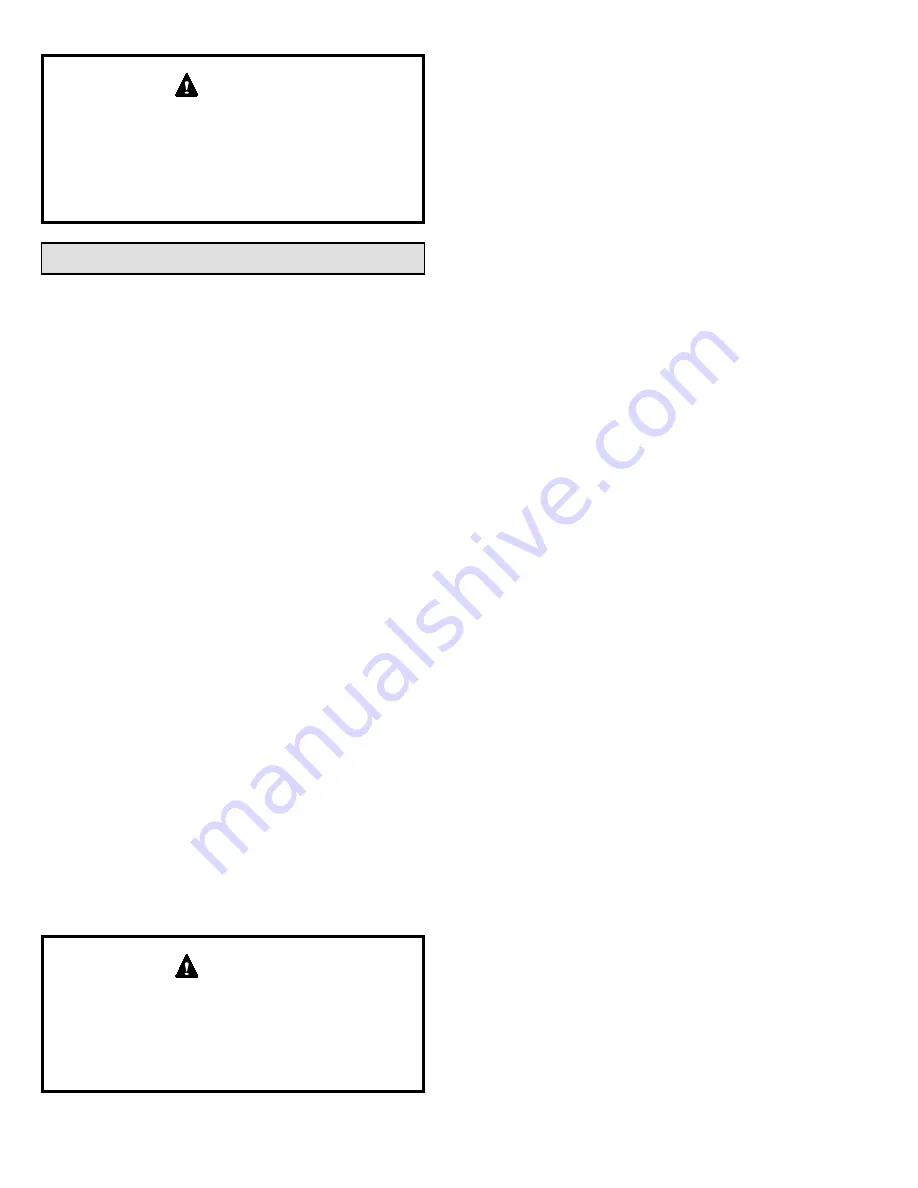
Page 2 of 20
507389-02
Issue 1733
Install operate and maintain unit in accordance with
manufacturer’s instructions. The State of California has
determined that this product may contain or produce
chemicals, in very low doses, which may cause serious
illness or death. It may also cause cancer, birth defects
or reproductive harm.
WARNING
Installation
General
These instructions must be hung on or near the furnace in
a conspicuous place.
The HWC9 V-Series™ units are self-contained, gas-fired
heating with electric cooling models. The unit design has
been certified by Intertek Testing Services for compliance
with the latest edition of the American National Standard
– ANSI Z21.47/National Standard of Canada – CAN/CGA-
2.3 for direct vent central furnaces. The HWC9 models
are certified to be in compliance with the latest edition of
A.H.R.I. Standard 390. All models are design certified for
heating operation when fired with natural or propane gas.
These installation instructions are intended as a general
guide only, for use by an experienced, qualified contractor.
Inspection
The unit is shipped in one package, completely assembled
and wired. The Evaporator drain tubing is in the cooling
compartment behind the filter access panel. Fittings for
furnace condensate drainage are located in the hardware
kit bag.
If any damage is found, proper notation should be made on
the carrier’s freight bill. Damage claims should be filed with
the carrier as quickly as possible.
Check the rating plate to confirm heating and cooling
capacities. The unit should be operated only with the type
of gas and electrical supply noted on the rating plate.
NOTE:
Remove the chassis hold down shipping bracket
before installation. These brackets are located on the
outdoor side of the unit below the louver panels.
In the State of Massachusetts:
This product must be installed by a licensed Plumber
or Gas Fitter. When flexible connectors are used, the
maximum length shall not exceed 36”. When lever-type
gas shutoffs are used, they shall be T-handle type.
WARNING
Location
The design is certified for indoor installation only. The
interior portions of the unit may be surrounded by a closet
with minimum clearances to combustible material of 0”
sides, 2” top, and 1” front and plenum. Adequate clearance
must be provided to install gas line union and manual
shutoff valve , condensate drain connections as well as
providing accessibility for field wiring.
NOTE:
Approximately 2” of clearance is required if using
side exit furnace condensate drain connection. 2” to 4” of
clearance (depending on choice of fittings) is required if
using front exit furnace condensate drain connection. Do
not install directly on carpeting, tile, or other combustible
material other than wood flooring.
The grille side of the unit may be flush with, or extend
beyond, the face of the exterior wall, but should not be
recessed more than 2” from the face of the building and
should not be obstructed with trees, landscape materials,
or building structure.
There is no minimum clearance required on locating the
unit to an interior corner of a building.
If the unit is to be enclosed, provisions should be made
allowing access to the indoor side of the unit for changing
filters and for inspection. At least 29” of unobstructed space
should be provided in front of the indoor side, whether
enclosed or not, to permit removal of the cooling chassis
should repairs or inspection be required.
If the unit is installed in a residential garage, it must be
located or protected to avoid physical damage by vehicles.
Unit must be installed so the burners and ignition source
are not less than 18” (457 mm) above the floor. This unit
must be installed so that no electrical components are
exposed to water.
This appliance should be installed in a location such that
the vent outlet is located in the following manner:
1. Distances to windows that open, building openings, or
public walkways should be consistent with the National
Fuel Gas Code Z223.1 or CAN/CGA-B149.1 & .2.
2. For U.S. installations, the vent system shall terminate
a minimum horizontal clearance of 4’ from electric
meters, regulators, and relief equipment. For
installations in Canada, refer to the current CAN/
CGA-B149.1 & .2 or with the authorities having local
jurisdiction.
3. Flue products will not cause degradation to building
materials.
This furnace design is not listed for installation in mobile
homes, recreational vehicles, or outdoors.




















