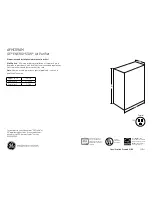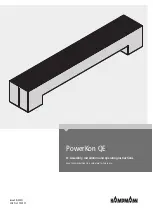Reviews:
No comments
Related manuals for EWC V Series

AFHC09AM
Brand: GE Pages: 2

KaDeck
Brand: Kampmann Pages: 96

PowerKon QE
Brand: Kampmann Pages: 36

AIRcel70
Brand: U-Earth Biotech Pages: 16

AC125W
Brand: inventum Pages: 100

CW-C180EG
Brand: Panasonic Pages: 23

GPA19KW
Brand: GERMANICA Pages: 20

H-ALC3-18H/I
Brand: Hyundai Pages: 44

Symphony Solo Series
Brand: YMGI Pages: 48

KACSE 012 TO 144 Series
Brand: ThermoPlus Air Pages: 2

DAC10066DE
Brand: Danby Pages: 12

Arctic NG Wi-Fi Series
Brand: Cooper & Hunter Pages: 111

ECOLIGHT 12000 IU
Brand: Argo Pages: 64

SYMPHONY CHOIR WMMS-2x09K-V2B(46)2
Brand: YMGI Pages: 53

4MXS-R Series
Brand: Daikin Pages: 282

RXJ42A2V1B
Brand: Daikin Pages: 16

DFD 150 Series
Brand: Greenheck Pages: 12

Cooline CDL Series
Brand: Zamil Pages: 20













