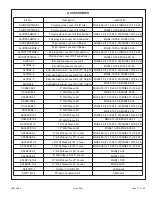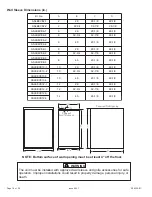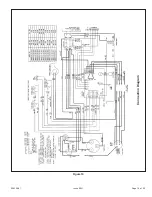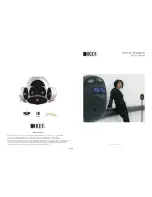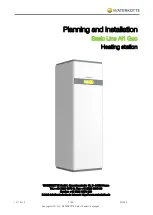
Page 18 of 20
506326-01
Issue 0941
Wall Sleeve Dimensions (in.)
NOTE: Bottom surface of wall opening must be at least 4" off the floor.
29
16
Range of
Wall Thickness
16
B
1
A
C
D
Required Wall Opening
1
2
/
5
8
/
1
-
6
E
V
E
E
L
S
A
6
9
2
8
/
1
-
9
2
8
/
1
-
9
2
2
-
6
E
V
E
E
L
S
A
6
4
/
3
-
2
3
8
/
7
-
2
3
8
/
1
-
9
2
3
-
6
E
V
E
E
L
S
A
6
5
4
8
/
1
-
5
4
8
/
1
-
9
2
4
-
6
E
V
E
E
L
S
A
1
-
8
E
V
E
E
L
S
A
8
9
2
8
/
1
-
9
2
8
/
1
-
9
2
2
-
8
E
V
E
E
L
S
A
8
4
/
3
-
2
3
8
/
7
-
2
3
8
/
1
-
9
2
3
-
8
E
V
E
E
L
S
A
8
5
4
8
/
1
-
5
4
8
/
1
-
9
2
4
-
8
E
V
E
E
L
S
A
1
-
0
1
E
V
E
E
L
S
A
0
1
9
2
8
/
1
-
9
2
8
/
1
-
9
2
2
-
0
1
E
V
E
E
L
S
A
0
1
4
/
3
-
2
3
8
/
7
-
2
3
8
/
1
-
9
2
3
-
0
1
E
V
E
E
L
S
A
0
1
5
4
8
/
1
-
5
4
8
/
1
-
9
2
4
-
0
1
E
V
E
E
L
S
A
1
-
2
1
E
V
E
E
L
S
A
2
1
9
2
8
/
1
-
9
2
8
/
1
-
9
2
2
-
2
1
E
V
E
E
L
S
A
2
1
4
/
3
-
2
3
8
/
7
-
2
3
8
/
1
-
9
2
3
-
2
1
E
V
E
E
L
S
A
2
1
5
4
8
/
1
-
5
4
8
/
1
-
9
2
4
-
2
1
E
V
E
E
L
S
A
.
o
N
t
i
K
A
B
C
D
9
2
8
/
1
-
9
2
8
/
1
-
9
2
ASLEEVE2-2
ASLEEVE2-1
2
2
4
/
3
-
2
3
8
/
7
-
2
3
8
/
1
-
9
2
The unit must be installed with approved wall sleeve and grille accessories for safe
operation. Improper installations could result in property damage, personal injury, or
death.
WARNING














