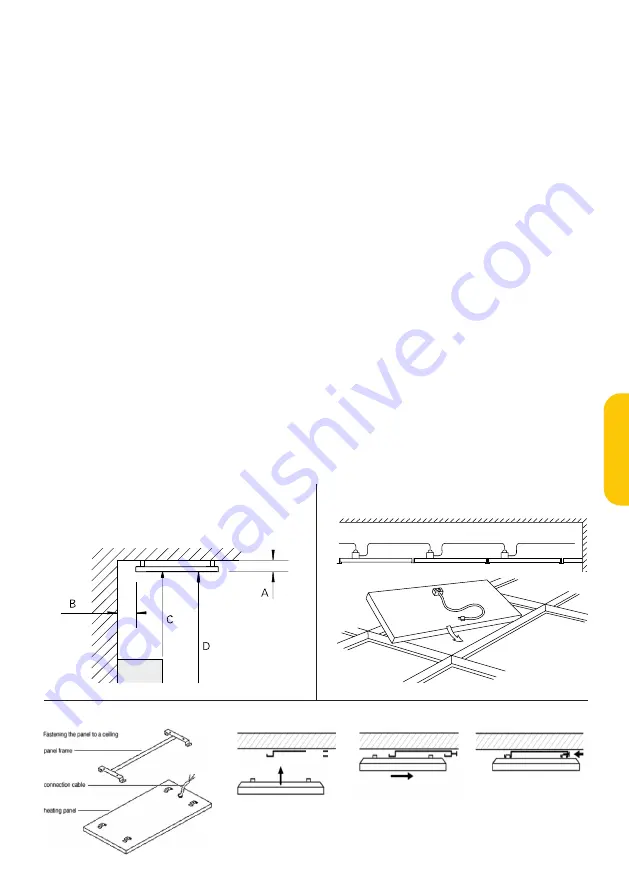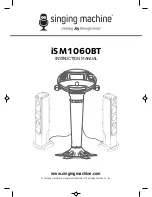
separation in all poles of at least 3 mm.
9. If the supply cord is damaged, it must be replaced
by the manufacturer, its service agent or similarly
qualified persons in order to avoid a hazard.
WARNING: This heater is not equipped with a device
to control the room temperature. Do not use this
heater in small rooms when they are occupied by
persons not capable of leaving the room on their
own, unless constant supervision is provided.
2. Mounting
2.1 Integrated in ceiling, put in exposed grid (See fig
A and B)
1. Place the cassette in the required ceiling square.
Minimum design height ”H” for dismounting, T-profile
32x15: 150 mm, T-profile 38x24: 200 mm. NOTE! Avoid
fixing vertical bars in the T-profile where a heating
panel is to be installed. The panel fills out the whole
square.
2. Connect the panel.
3. The last page in this mounting instruction is to be
filled out and fixed adjacent to the distribution board
and it has to contain (drawing) the locations of the
heating units.
2.2 Bracket mounting (See fig A and C)
1. When mounting in gypsum board, make sure that
the panel frame is anchored in the beam behind.
During long-term high temperatures the strength of
the board is reduced.
2. Measure, drill and screw the panel frame to the
ceiling.
3. Hook the panel brackets to the panel frame on the
ceiling
4. Connect the panel.
3. Scedule or pictures of the installation
The Middle page in this mounting instruction is to
be filled out and fixed adjacent to the distribution
board and it has to contain (pictures or drawing) the
locations of the heating units distribution board and
it has to contain (pictures or drawing) the locations of
the heating units.
False ceiling
Min.distance
[mm]
Ceiling
80
Wall, long side of the unit
50
Wall, short side of the unit
50
Obstacle
500
Floor
1800
Fig. 1: Minimum mounting distance
Minimum mounting distance
Mounting
Min 1,5 mm²
Max 2100 W
Fig. 3
A
B
C
D
E
Fig. 1
Fig. 2
Fig A
Minimum distance
A: Ceiling 80mm
C: Obstacle 500mm
B: Wall
50mm
D: Floor 1800mm
Fig B
Integrated in ceiling
Fig C
Bracket mounting
Mounting
Min 1,5 mm²
Max 2100 W
Fig. 3
A
B
C
D
E
Fig. 1
Fig. 2
MAGNUM Sol
7
English


























