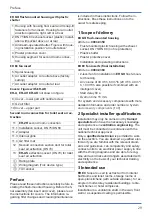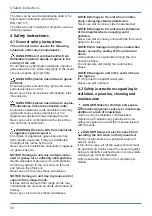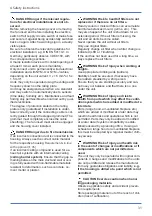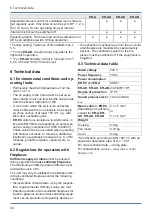
8 Housing installation
43
7. Provide unit with electrical connection:
trically connecting the unit [
.
8. Insert the plaster protective cover in the hous-
ing.
9. Plaster in housing flush with front edge, note
tile thickness if necessary:
2 Exhaust socket with plastic shutter
4 Plaster protective cover
14 Main duct, steel folded spiral-seams duct
15 Connection duct, AFR 80 DN 75/80 flexible
aluminium duct
16 Power cable
31 Mounting support UPM 60/100 or ER-UPM (2
items)
32 Stepped grommet
33 ER-MO expanded rubber
8.5 Ceiling installation, single room
1. Remove the plaster protective cover from the
housing.
NOTICE The unit will be damaged and func-
tion impaired if the fixing screws used are in-
correct/too long.
Fixing screws may not penetrate into the hous-
ing.
Use the screws provided (
UPM 60/100
mounting
support).
2. For suspended ceilings, cut mounting support
to the required length, bend it into shape and
fix it to the housing (
3. Mark fixing holes for mounting support/hous-
ing on ceiling, produce holes and insert dow-
els. Suitable mounting material is to be
provided by the customer.
DANGER Danger of short-circuits and
damage to the unit.
If the stepped grommet is not installed correctly,
water may penetrate the housing. The degree of
protection can no longer be guaranteed.
Drive through stepped grommet so that it can
seal the cable sheathing all the way round (circu-
lar, not a slot).
4. Insert power cable from rear of housing
through stepped grommet into housing.
5. Move housing into desired position and secure
to ceiling with/without mounting support.
















































