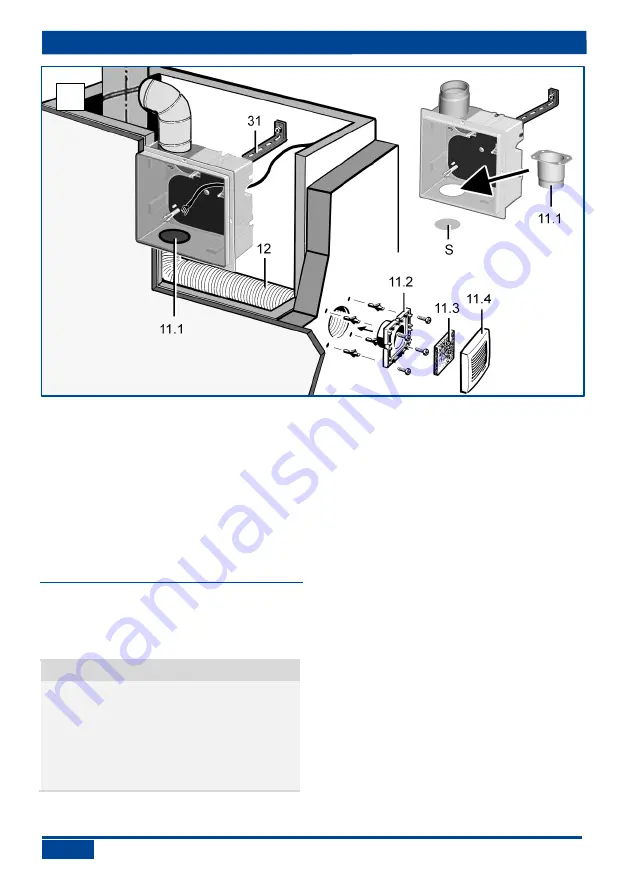
11. Housing installation
‒ ER GH ‒ second room
22
11.1 Installation socket for second room
extraction Ø 75/80
11.2 Adapter
11.3 Internal grille
11.4 G2 filter mat
12 Suction duct, second room connection:
flexible aluminium duct AFR 75/AFR 80
31 UPM 60/100 mounting support
S
Housing segment
11.1.6 ER GH wall installation, second
room
1. Cut out housing segment “S” on the
marking using a knife.
NOTICE
The unit will be damaged and function
impaired by incorrect air if the installa-
tion socket is inserted incorrectly [11.1].
Degree of protection is no longer
guaranteed.
Correctly insert installation
socket up to stop. This must audibly
engage.
2. Insert installation socket [11.1] in ER GH
housing. The edge of the socket must click
into place on the wall of the housing.
3. Install housing as described above for
“single room”.
4. Connect suction duct [12] with installation
socket [11.1] sealed for ventilation.
5. Produce fixing holes for adapter [11.2] and
insert dowels.
6. Connect adapter [11.2] to suction duct,
e.g. with cold-shrink tape.
7. Secure adapter to the wall.
8. Insert the filter mat [11.4] and locate the
internal grille [11.3] in the correct position.
11
Summary of Contents for ER GH
Page 2: ...2 1 ...
Page 31: ...31 ...











































