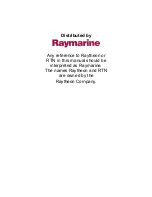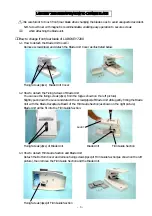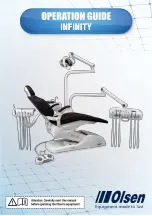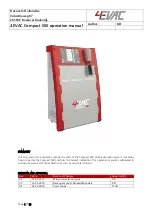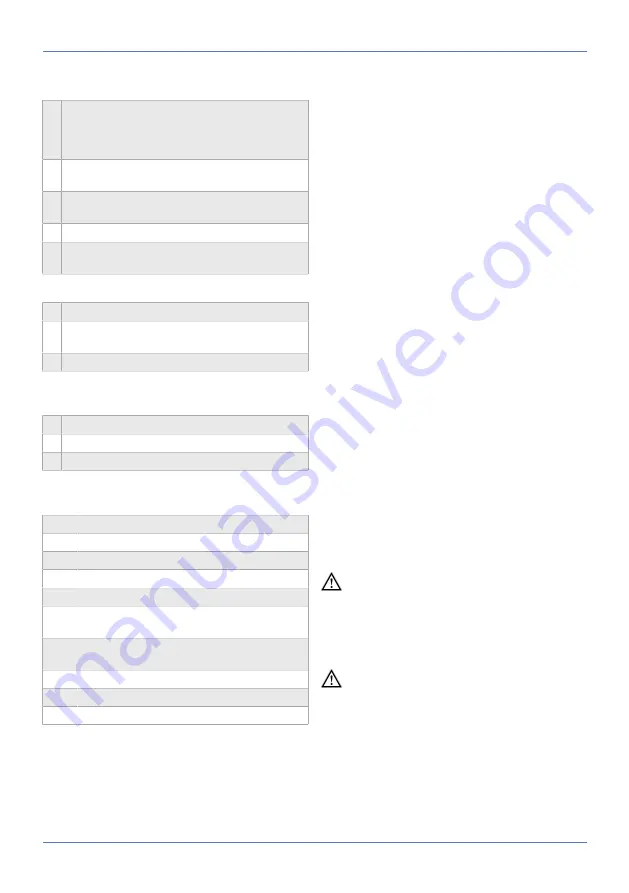
Specialist installer qualifications
5
ER GH flush-mounted housing with plastic
shutter
1 ER GH housing with housing floor seal and 3
snap-fit fasteners for fan insert. Housing for
air outlet direction upwards, right, left or at
rear
2 Exhaust socket DN 75/DN 80 (plastic): In-
stallation with socket above or at rear
3 Airstream-operated shutter: Figure with hous-
ing installation position “air outlet above”
4 Plaster protective cover
S Housing segment for second room connec-
tion
ER EC fan insert
5 Spiral housing
6 Air outlet adapter: Air outlet above (factory
setting)
7 Air outlet adapter: Air outlet at rear
Covers: Figure with ER-AB
ER-A, ER-AK and ER-AH not shown
8 Cover – lower part with central screw
9 G2 air filter
10 Cover – upper part
Second room connection for toilet seat air ex-
traction
11
ER-ZR second room connection set
11.1 Installation socket DN 75/DN 80
11.2 Adapter
11.3 Internal grille
11.4 G2 filter mat
12
Second connection suction duct for toilet
seat air extraction (DN 70)
13
ER-AS extraction socket (DN 70) for toilet
seat air extraction
①
Rating plate
②
Wiring diagram (Tick device type.)
③
TÜV sticker
Specialist installer qualifications
Installation may only be carried out by
trained
specialists
who have the necessary knowledge
and experience in
ventilation engineering
. The
unit must be connected in accordance with the
national technical approval.
Only a
qualified electrician
is permitted to work
on the electrics. You are deemed a qualified elec-
trician if you are familiar with the relevant stand-
ards and guidelines, can competently and safely
connect units to an electrical power supply in line
with the
recognise and avoid risks and dangers associ-
ated with electricity on the basis of your technical
training and experience.
2 Intended use
ER EC fans are used to extract air from interior
bathrooms and toilets rooms, storage rooms or
open plan kitchens (with outside windows), for ex-
ample in multi-storey residential buildings, retire-
ment homes or hotel complexes.
Installation in a ventilation shaft, in the wall, front
wall or a suspended ceiling is permissible.
The fans can be used as standalone units or for
toilet seat air extraction (according to
DIN 18017-3).
The fans are only intended for domestic use and
similar purposes.
3 Safety instructions
3.1 General safety instructions
The unit must not be used in the following
situations under any circumstances:
DANGER Risk of combustion/fire from
flammable materials, liquids or gases in the
vicinity of the unit.
Do not place any flammable materials, liquids or
gases near the unit, which may ignite in the event
of heat or sparks and catch fire.
DANGER Explosion hazard due to gases
and dust.
Explosive gases and dust may ignite and cause
serious explosions or fire.
Never use unit in an explosive atmosphere (risk
of explosion).
Summary of Contents for ER shell
Page 4: ...Overview of ER EC system 4 Overview of ER EC system...
Page 29: ...Notes...
Page 30: ......
Page 31: ......























