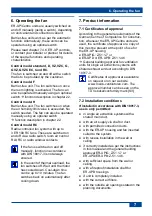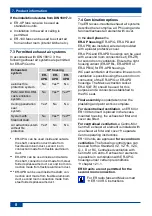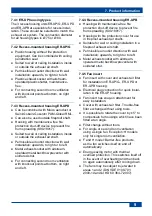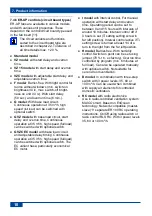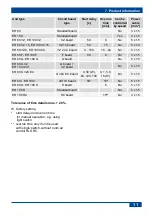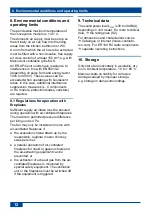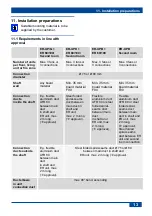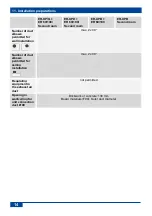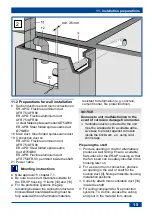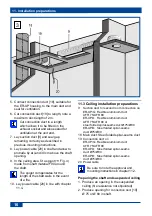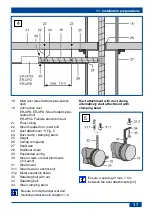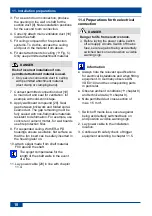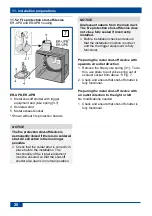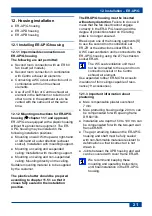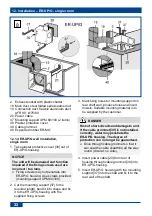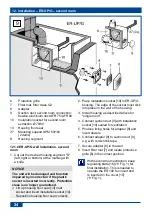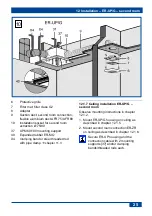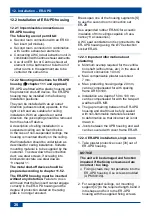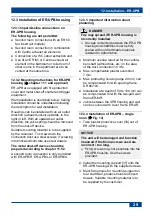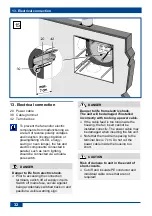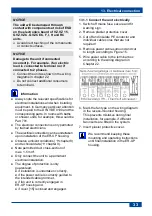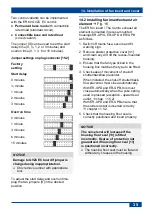
12. Installation ‒ ER-UP/G
21
12. Housing installation
●
ER-UP/G housing
●
ER-UPD housing
●
ER-UPB housing
12.1 Installing ER-UP/G housing
12.1.1 Impermissible connections on
ER-UP/G housing
The following are not permitted:
●
Second room connection with an ER 60
fan insert (all models).
●
Second room connection in combination
with Centro exhaust air elements.
●
Connecting a WC odour extraction unit in
combination with Centro exhaust
elements.
●
Use of an ER fan or Centro exhaust air
element in the bathroom or toilet room if
other rooms in the apartment are to be
vented with the same unit at the same
time.
12.1.2 Mounting instructions for ER-UP/G
housing (
chapter 11.1 and approval)
ER-UP/G are equipped with a plastic housing
without fire protection equipment. The ER-
UP/G housing may be installed in the
following installation positions:
●
Mounting on wall: With upward, right-hand
or left-hand air outlet direction (exhaust
socket). Installation with mounting support.
●
Mounting on ceiling and suspended
ceiling: Installation with mounting support.
●
Mounting on ceiling and non-suspended
ceiling: Mounting directly on the ceiling.
Suitable mounting material is to be supplied
by the customer.
The plastic shutter should be prepared
according to chapter 11.5.1 so that it
closes fully sealed in the installation
position.
The ER-UP/G housing
must be inserted
without any
distortion.
Failure to do so will
mean that the fan insert cannot engage
correctly in the ER-UP/G housing and the
degree of protection stated on the rating
plate is no longer ensured.
Break open one of the housing segments [S]
to use the second room connection set
ER-ZR or the extraction socket ER-AS.
A WC seat ventilation unit is connected to the
ER-UP/G housing using the Ø 70 extraction
socket ER-AS.
The WC seat ventilation unit must
not be connected to the second room
connection socket or the Centro
exhaust air element.
Use expanded rubber ER-MO for acoustic
insulation of thin ceilings capable of reso-
nance (
accessories).
12.1.3 Important information about
plastering
●
Max. compensable plaster overshoot
7 mm.
●
Max. protruding housing edge 20 mm, can
be compensated for with spacing frame
DR 60/100.
●
Installation at a depth of 50 to 100 mm can
be compensated for with the two-part wall
frame ER-MR.
●
The gap remaining between the ER-UP/G
housing and shaft must be fully sealed
with non-flammable materials resistant to
deformation so that incorrect air is not
drawn in.
●
Joints between the UPB housing and wall
can be covered with cover frame ER-AR.
We recommend keeping these
mounting and operating instructions
until final installation in the ER-UP/G
housing.
Summary of Contents for ER-UP/G
Page 3: ...1...

