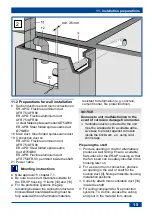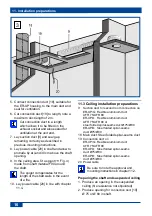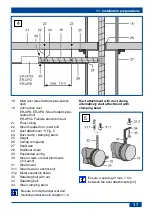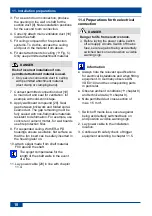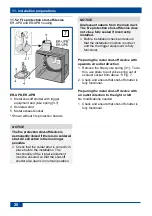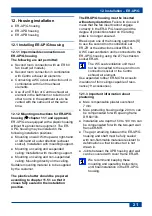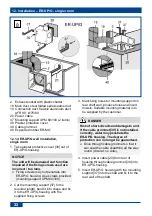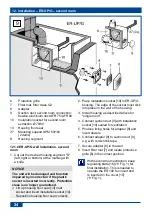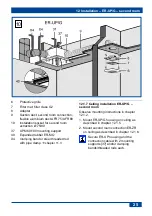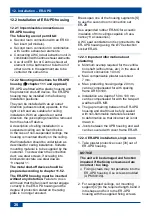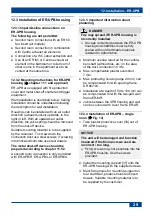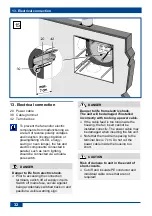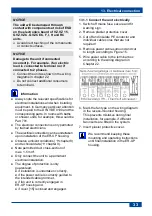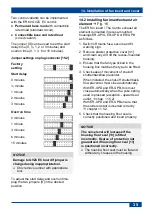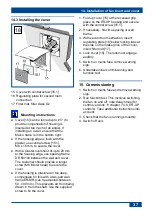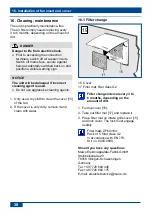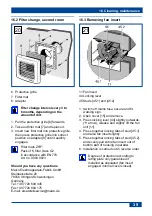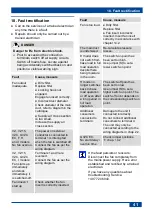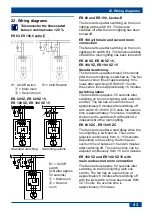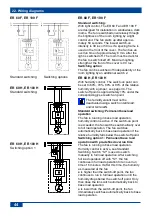
12. Installation ‒ ER-UPB
29
12.3 Installation of ER-UPB housing
12.3.1 Impermissible connections on
ER-UPB housing
The following are not permitted:
●
Second room connection with an ER 60
fan insert (all models).
●
Second room connection in combination
with Centro exhaust air elements.
●
Connection of a WC odour extraction unit.
●
Use of an ER fan or Centro exhaust air
element in the bathroom or toilet room if
other rooms in the apartment are to be
vented at the same time.
12.3.2 Mounting instructions for ER-UPB
housing (
chapter 11.1 and approval)
ER-UPB are equipped with fire protection
cover and metal shut-off shutter and trigger
equipment.
Wall installation is described below. Ceiling
installation should be undertaken following
the description for wall installation.
Housings can be installed with an air outlet
direction (exhaust socket) upwards, to the
right or left. With an upwards air outlet
direction, the yoke spring should be removed
from the shut-off device.
Suitable mounting material is to be supplied
by the customer. To screw down the
connection duct use steel screws, if screwing
into brickwork/concrete use steel dowels.
The metal shut-off device should be
prepared according to chapter 11.5.2.
A second room connection is only permitted
with ER-UPB/R, ER-UPB/L or ER-UPB/U.
12.3.3 Important information about
plastering
DANGER
Fire may spread if ER-UPB housing is
incorrectly installed.
Any gap remaining between the ER-UPB
housing and shaft/tiles must be fully
sealed with non-flammable materials
resistant to deformation.
●
Minimum overlap required for the ventila-
tion shaft (without tiles, etc.) in the area
of the duct connection 10 mm.
●
Max. compensable plaster overshoot
7 mm.
●
Max. protruding housing edge 20 mm, can
be compensated for with spacing frame
DR 60/100.
●
Installation at a depth of 50 to 100 mm can
be compensated for with the two-part wall
frame ER-MR.
●
Joints between the UPB housing and wall
can be covered with cover frame ER-AR.
12.3.4 Installation of ER-UPB ‒ single
room (
Fig. 13)
1. Take plaster protective cover [38] out of
ER-UPB housing.
NOTICE
The unit will be damaged and function
impaired if the fixing screws used are
incorrect / too long.
Fixing screws may not penetrate into the
ER-UPB housing. Use the screws
provided.
2. Install the mounting support [37] onto the
ER-UPB housing with the supplied screws.
3. Mark fixing holes for mounting support on
rear shaft wall, produce holes and insert
dowels. Suitable mounting material is to
be supplied by the customer.
Summary of Contents for ER-UP/G
Page 3: ...1...

