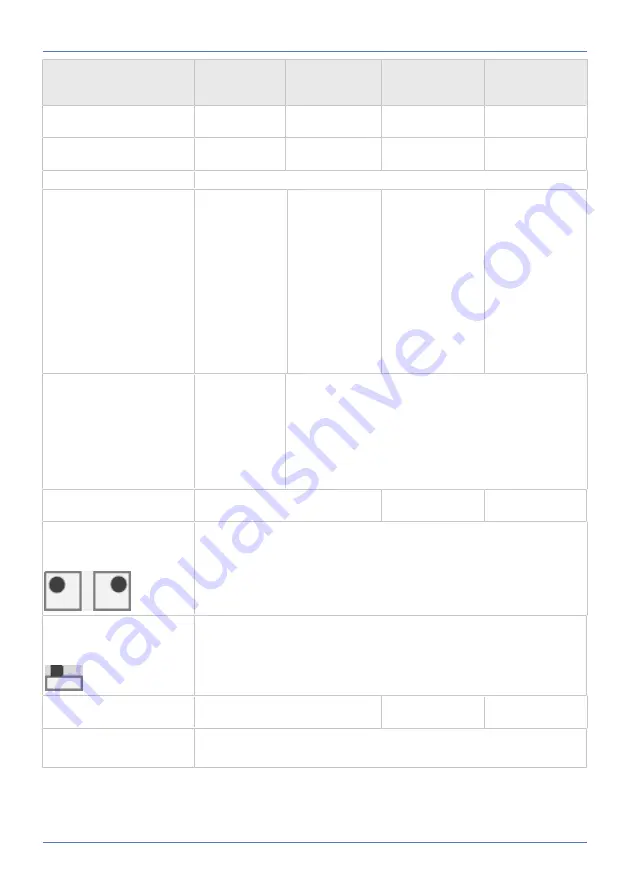
6 Mounting preparations
12
Approval provision
ER-UP/G + ER
60/100/second
room
ER-UPD + ER
60/100/second
room
ER-UPB + ER
60/100/
ER-UPB + ER
second room
Number of units per floor,
residential unit or fire zone
Max. 3
fans or
3 connections
Max. 3
fans or 3
connections
Max. 3
fans or 3
connections
Max. 3
fans or 3
connections
Shaft wall
any board ma-
terial
Min. 35 mm, any
board material
Min. 35 mm, any
board material
Min. 35 mm, any
board material
Connection diameter
DN 75 or DN 80 mm
Connection ducts
inside
the shaft
E.g. AFR 80
flexible alu-
minium duct
between main
duct in shaft and
ER unit, max. 2
m long (→ ap-
proval).
Steel folded
spiral-seams
duct between
main duct in
shaft and ER
unit, max. 2 m
long (→ ap-
proval)
Flexible alu-
minium duct AFR
80 or steel folded
spiral-seams duct
between main
duct in shaft and
ER unit, max. 2 m
long (→ ap-
proval).
Flexible alu-
minium duct AFR
80 or steel folded
spiral-seams duct
between main
duct in shaft and
ER unit, max. 2 m
long (→ ap-
proval). Steel fol-
ded spiral-seams
duct between ER
unit and second
room connection.
Connection ducts
outside
the shaft
E.g. AFR 80
flexible alu-
minium duct
between main
duct in shaft
and ER unit,
max. 2 m long
(→ approval)
.
Steel folded spiral-seams duct DN 75 or DN 80
between main duct in shaft and ER unit, max. 2 m long
(→ approval).
Duct elbows in the unit
connection duct
Max. 90° bend,
ascending
Number of duct elbows
permitted for wall installa-
tion
Max. 2 x 90°
Number of duct elbows
permitted for ceiling install-
ation
Max. 2 x 90°
Regulating equipment in
the exhaust air duct
Not permitted
Wall/ceiling opening for DN
80 unit connection duct
Brickwork or concrete: 130 mm.
Board materials (F90): Outer Ø of pipe













































