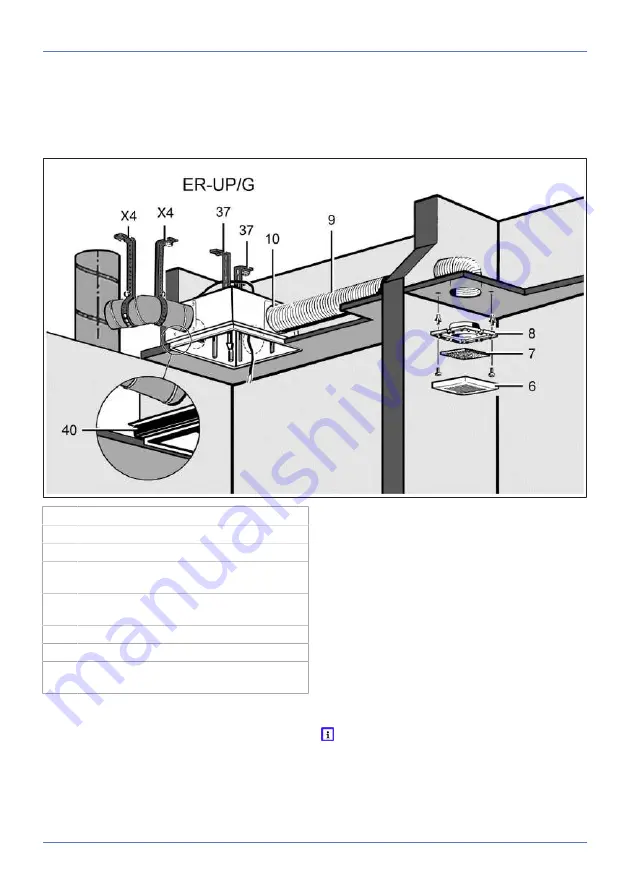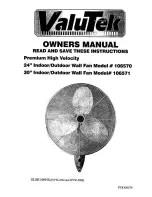
7 Housing installation
21
6. Connect connection duct to exhaust socket
sealed for ventilation, e.g. with cold-shrink
tape.
7. Provide unit with electrical connection: Elec-
trically connecting the unit.
8. Insert the plaster protective cover in the hous-
ing.
9. Plaster in housing flush with front edge.
7.6 ER-UP/G wall installation, second
room
6
Protective grille
7
Filter mat, filter class G2
8
Adapter
9
Suction duct, second room connection:
flexible aluminium duct AFR 75/AFR 80
10
Installation socket for second room extrac-
tion DN 75/80
37
UPM 60/100 mounting support
40
ER-MO expanded rubber
X4
Clamping band or steel threaded rod with
duct clamp
1. Cut out housing segment on the marking using
a knife.
NOTICE The unit will be damaged/function
will be impaired by incorrect air if the installa-
tion socket is inserted incorrectly [11.1].
Degree of protection is no longer guaranteed.
Correctly insert installation socket up to stop.
This must audibly engage.
2. Place installation socket in housing. The edge
of the socket must click into place on the wall
of the housing.
3. Install housing as described above for
single
room
.
4. Connect suction duct with installation socket
sealed for ventilation.
5. Produce fixing holes for adapter and insert
dowels.
6. Connect adapter to suction duct, e.g. with
cold-shrink tape.
7. Secure adapter to the wall.
8. Insert filter mat and locate the internal grille in
the correct position.
With second room extraction, keep regulat-
ing plate somewhere safe for the final installa-
tion. This is needed to operate the ER 100 fan
insert and is inserted in the cover.
















































