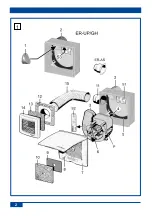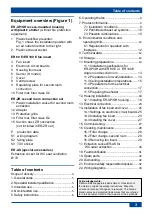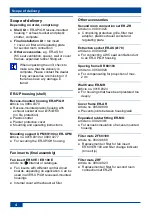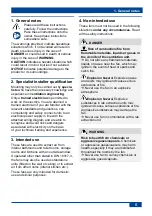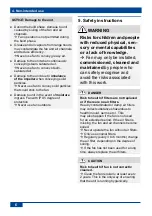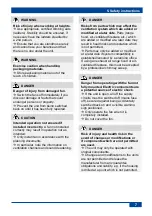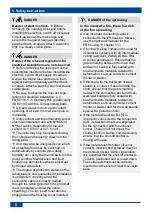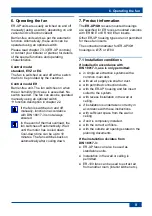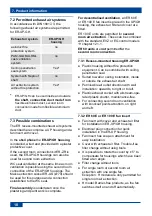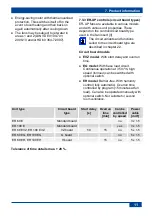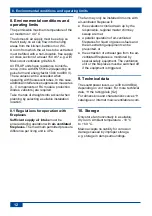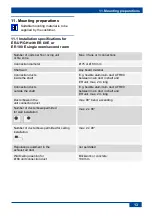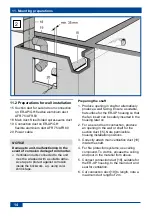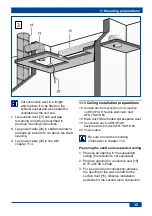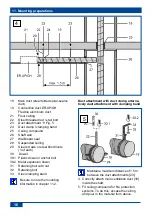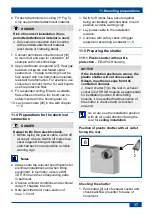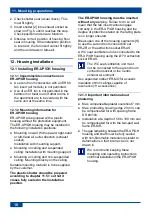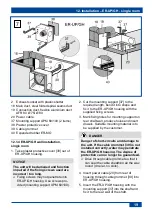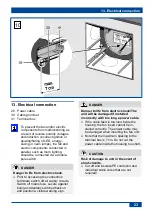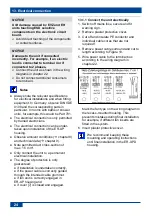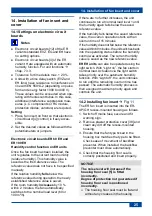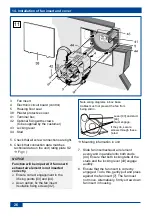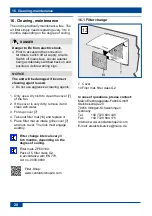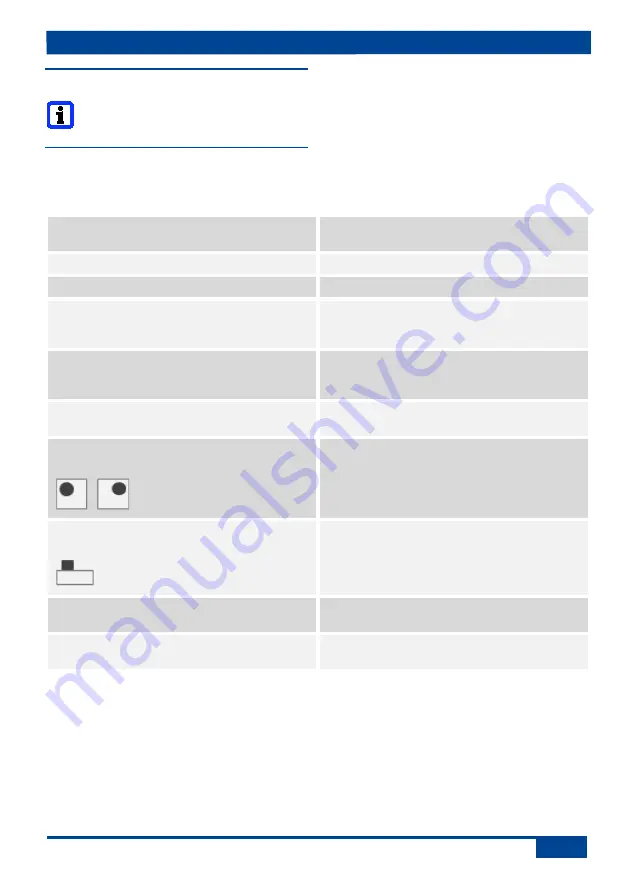
11. Mounting preparations
13
11. Mounting preparations
Suitable mounting material is to be
supplied by the customer.
11.1 Installation specifications for
ER-UP/GH with ER 60 E or
ER 100 E single room/second room
Number of units per floor, living unit
or fire zone
Max. 3 fans or 3 connections
Connection diameter
Ø 75 or Ø 80 mm
Shaft wall
Any board material
Connection ducts
inside the shaft
E.g. flexible aluminium duct AFR 80
between main duct in shaft and
ER unit, max. 2 m long
Connection ducts
outside the shaft
E.g. flexible aluminium duct AFR 80
between main duct in shaft and
ER unit, max. 2 m long
Duct elbows in the
unit connection duct
max. 90° bend, ascending
Number of duct elbows permitted
for wall installation
max. 2 x 90°
Number of duct elbows permitted for ceiling
installation
max. 2 x 90°
Regulating equipment in the
exhaust air duct
not permitted
Wall/ceiling opening for
Ø 80 unit connection duct
Brickwork or concrete:
130 mm
Summary of Contents for ER-UP/GH
Page 2: ...2 1...


