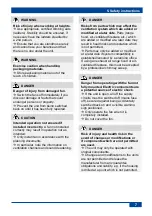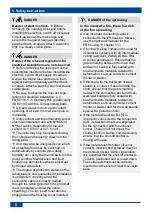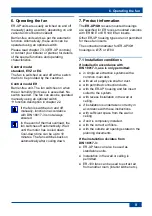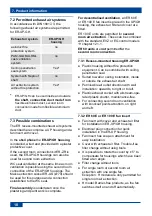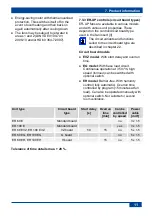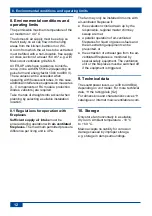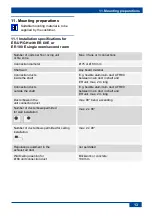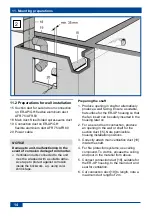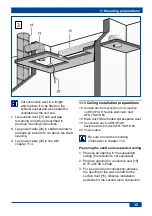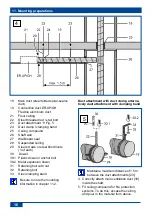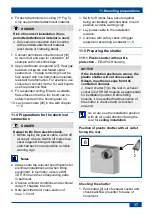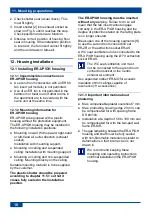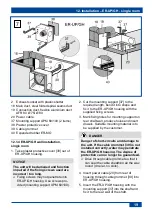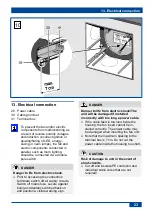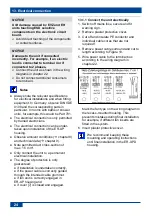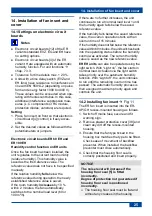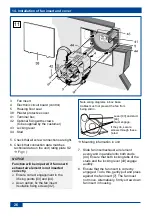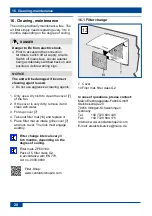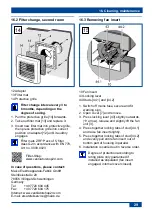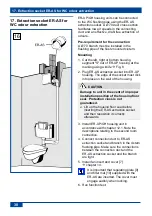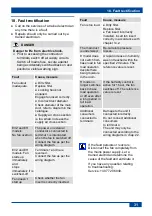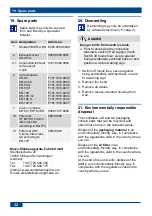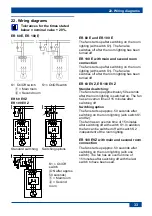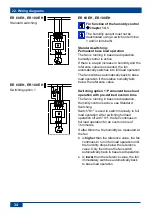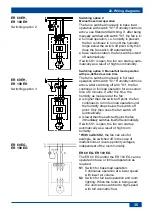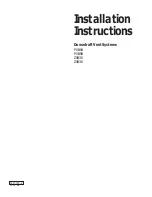
12. Installation
‒ ER
-
UP/GH ‒ second room
21
5
Housing floor seal
11 Installation socket for second room
extraction Ø 75 / Ø 80
12 Adapter
13 Filter mat, filter class G2
14 Protective grille
15 Suction duct, second room connection:
flexible aluminium duct AFR 75/AFR 80
37 Mounting support UPM 60/100 (2 items)
S
Housing segment
12.1.6 ER-UP/GH wall installation,
second room
1. Cut out the desired housing segment "S"
(left, right or bottom) at the marking with a
knife.
NOTICE
The unit will be damaged and function
impaired by incorrect air if the plastic
socket is inserted incorrectly. Protection
class is no longer guaranteed.
Lift up housing floor seal [5] near socket
and insert installation socket [11]. Re-
insert housing floor seal in the correct
position.
2. Place installation socket [11] in ER-UP/GH
housing. The edge of the socket must click
into place on the wall of the housing.
3. Install housing as described above for
"single room".
4. Connect suction duct [15] with installation
socket [11] sealed for ventilation.
5. Produce fixing holes for adapter [12] and
insert dowels.
6. Connect adapter [12] to suction duct [15],
e.g. with cold-shrink tape.
7. Secure adapter [12] to the wall.
8. Insert filter mat [13] and locate protective
grille [14] in the correct position.
With second room extraction, keep
regulating plate [9] (
Fig. 1) for final
installation. This is needed to
operate the ER 100 fan insert and
is inserted in the cover [7] (
Fig. 1).
8
Summary of Contents for ER-UP/GH
Page 2: ...2 1...

