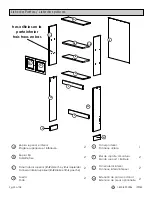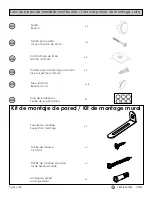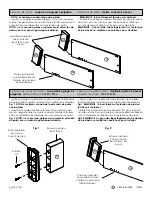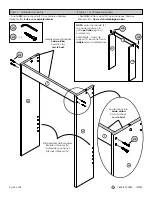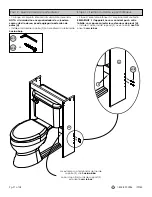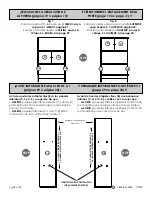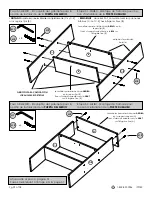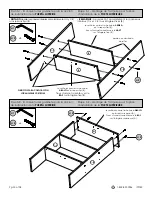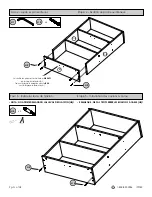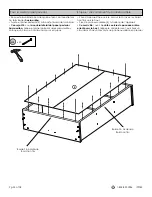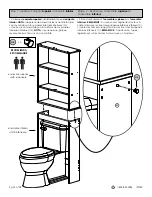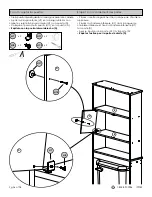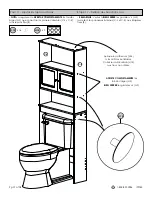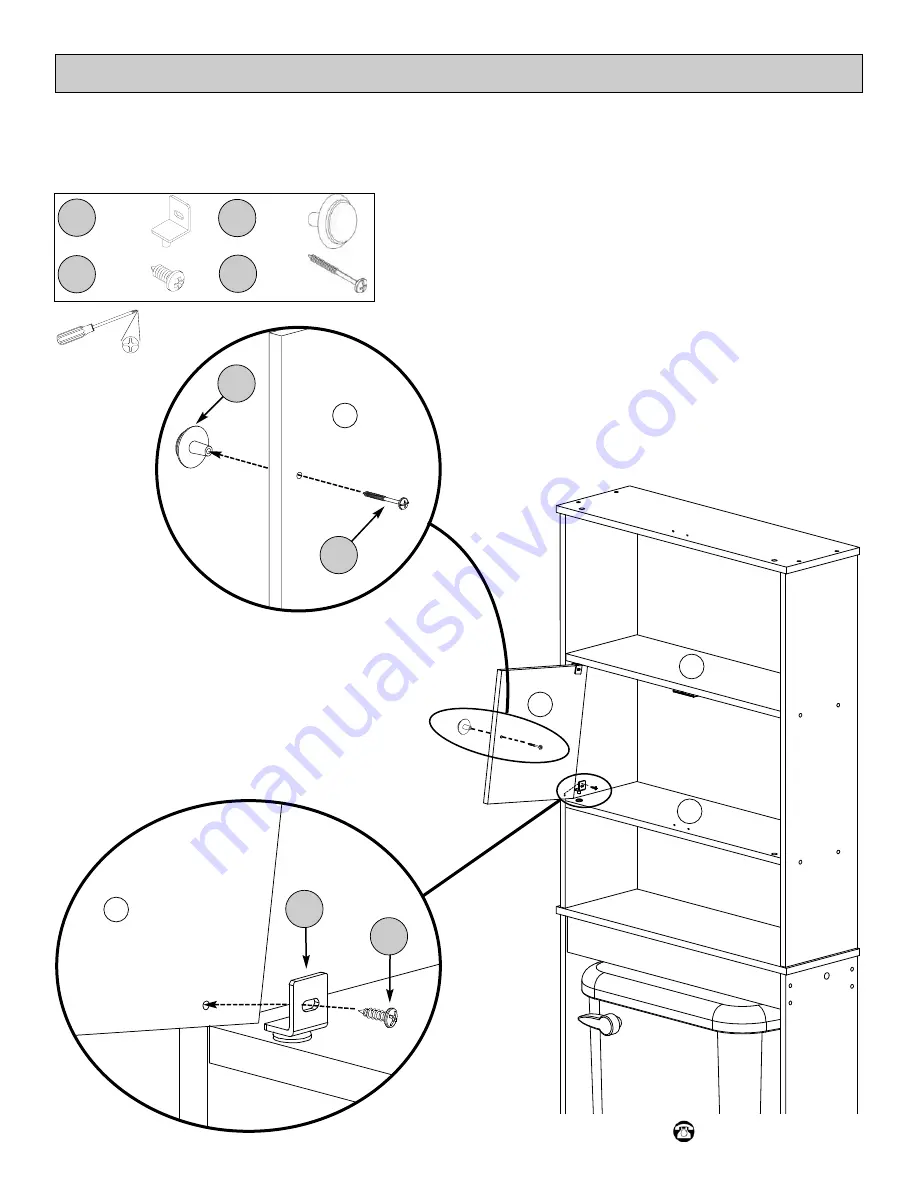
Pg 36 of 38
1-800-892-3986
IS9052
Paso 10: sujetar las puertas.
Étape 10 - raccordement des portes.
D
B
B
D
D
H 7
H 8
x 2
x 2
H 11
H 12
x 2
x 2
• Fije la puerta lateral izquierda a la bisagra superior con cojinete.
• Ajuste la bisagra inferior (H7) en la bisagra inferior con
cojinete y sujete la bisagra inferior (H7) a la puerta (D).
• Coloque el pomo de la puerta (H11) en la puerta (D).
•
Repítalo con la puerta lateral derecha (D).
• Placez la porte de gauche dans la bague de charnière
supérieure.
• Placez la charnière inférieure (H7) dans la bague de
charnière inférieure et fixez la charnière inférieure (H7)
à la porte (D).
• Fixez le bouton de la porte (H11) à la porte (D).
•
Répétez l’action pour la porte de droite (D).
H 12
H 11
H 8
H 7

