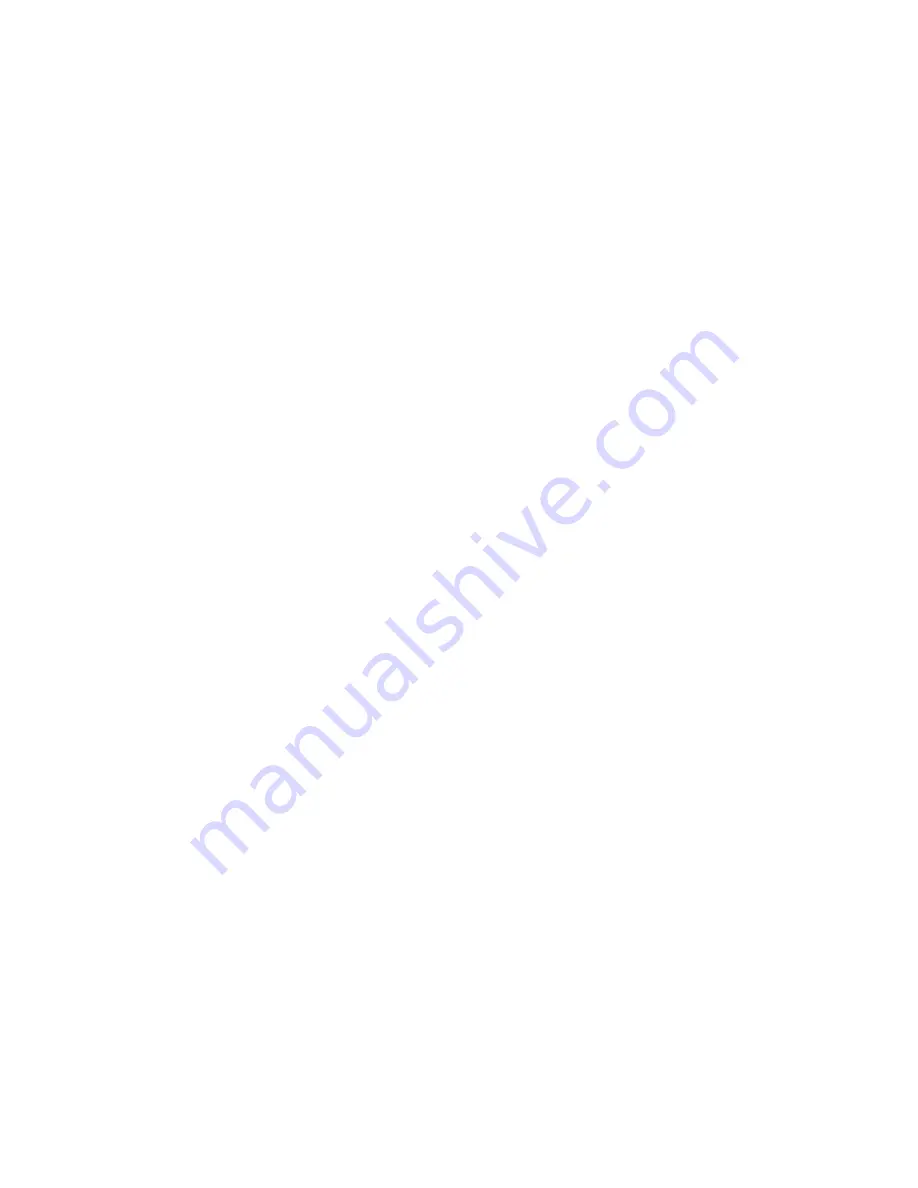
23
Majestic Fireplaces
®
BR/BC Series
7412944
LIMITED WARRANTY & 30 YEAR PROTECTION PLAN
For MAJESTIC FIREPLACES
®
PRE-ENGINEERED Fireplace Systems
CFM Corporation warrants its MAJESTIC FIREPLACES® Pre-
Engineered Fireplace (“Fireplace”) and the CFM Corporation
supplied firegrate, glass doors, outside air system, fan motor,
and liners to be free from defects in material or workmanship,
as follows:
A. Fireplace and Chimney Components:
(exclusive of CFM
Corporation-supplied firegrate, glass doors, outside air system,
fan motor, and liners all of which are covered by separate war-
ranties under paragraphs B through D below): At its option for a
period of thirty (30) years from the date the Fireplace is installed,
CFM Corporation will;
1. For a period of five (5) years from the date the Fireplace is
installed, CFM Corporation, at its option, will repair or replace
any defective part without charge.
2. Thereafter, through the 10th year after the date the Fire-
place is installed, if replacement parts are available, CFM
Corporation will provide a replacement for any defective part
without charge for the part itself. The consumer must pay
for everything else other than the part.
3. Thereafter, through the 30th year after the date the Fireplace
is installed, if replacement parts are available,CFM Corpora-
tion will provide a replacement for any defective part at a cost
to the consumer of CFM Corporation then current list price,
FOB CFM Corporation factory.
B. Firegrate, Glass Doors, Outside Air System:
For a period of 90 days from the date the Fireplace is installed
CFM Corporation, at its option, will provide a replacement for
any defective part, without charge for the part itself, FOB CFM
Corporation factory, (The consumer must pay for everything else
other than the part,).
C. Fan Motor:
1. For a period of one (1) year from the date the Fireplace is
installed, CFM Corporation, at its option, will repair or replace
any defective part without charge.
2. Thereafter, through the 30th year after the date the Fireplace
is installed CFM Corporation, at its option, if replacement
parts are available, will provide a replacement for any defec-
tive part at a cost to the consumer of CFM Corporation then
current list price, FOB CFM Corporation factory.
D. Liners (Refractory or Metal):
1. For a period of two (2) years from the date the Fireplace is
installed, CFM Corporation, at its option, will repair or replace
any defective part without charge.
2. Thereafter, through the 30th year after the date the Fireplace
is installed CFM Corporation, if replacement parts are avail-
able, will provide a replacement for any defective part at a
cost to the consumer of CFM Corporation then current list
price, FOB CFM Corporation factory.
This warranty is subject to the following conditions and limita-
tions:
1. This warranty is extended only to a Fireplace installed in the
continental United States, the state of Alaska and Canada;
only if and so long as the Fireplace is installed or serviced by a
qualified installer, preferably NFI or WETT (Canada) certified,
and according to the installation instructions furnished with
the Fireplace, and operated at all times under normal condi-
tions, use and service according to the operative instructions
furnished with the Fireplace, and only if and so long as the
Fireplace is not removed from its original installation.
2. This warranty is non-transferrable, and is made to the original
owner, provided that the purchase was made through an
authorized supplier of the Company.
3. The sole and exclusive remedies for breach of any warranties
hereunder shall be for the repair, replacement or provision
of a replacement part at CFM Corporation then current list
price, FOB CFM Corporation factory, for any defective part
as specified in paragraphs A through D.
4. CFM Corporation shall not be liable for damage from any
smoking of a MAJESTIC FIREPLACES Pre-Engineered
Fireplace System related to environmental geographic
conditions (such as, for example, nearby structures or roof
peaks, trees, hills, or mountains), inadequate ventilation, or
negative air pressure in the place where the Fireplace system
is installed, related to any mechanical system (such as, for
example, furnaces, fans, air conditioners, clothes dryers,
etc.)
5. Except as otherwise expressly specified in paragraphs A
through D, NONE OF THESE WARRANTIES COVER, AND
CFM CORPORATION SHALL NOT BE RESPONSIBLE FOR,
ANY CONSTRUCTION, INSTALLATION, LABOR, TRANS-
PORTATION OR OTHER COSTS OR EXPENSES ARISING
FROM A DEFECTIVE PART, ITS REPAIR OR REPLACE-
MENT OR OTHERWISE, NOR SHALL CFM CORPORATION
IN ANY EVENT BE RESPONSIBLE FOR ANY INDIRECT,
INCIDENTAL OR CONSEQUENTIAL DAMAGES EXCEPT
TO THE EXTENT REQUIRED BY LAW. Some states do not
allow the exclusion or limitation of incidental or consequential
damages, so this exclusion or limitation may not apply to
you.
NO IMPLIED WARRANTIES, INCLUDING THE IMPLIED
WARRANTIES OF MERCHANTABILITY AND FITNESS FOR
A PARTICULAR PURPOSE, SHALL REMAIN IN EFFECT AF-
TER THE EXPIRATION OF THE WARRANTIES SET FORTH
IN PARAGRAPHS A THROUGH D. Some states do not allow
limitations on how long an implied warranty lasts, so this limita-
tion may not apply to you.
In order to obtain performance of any of the above warranty
obligations write to CFM Corporation at this address:
CFM Corporation
410 Admiral Blvd.
Mississauga, Ontario, Canada L5T 2N6
Attention: Director of Warranty Services
Since local building requirements may vary greatly throughout
the country, users of CFM Corporation products should deter-
mine in advance whether there are any building code restrictions
on the use of a specific product. CFM CORPORATION MAKES
NO REPRESENTATION OR WARRANTY REGARDING, AND
SHALL NOT BE RESPONSIBLE FOR, ANY BUILDING CODE
COMPLIANCE.
The foregoing warranties give you specific legal rights and you
may also have other rights which vary from state to state.


































