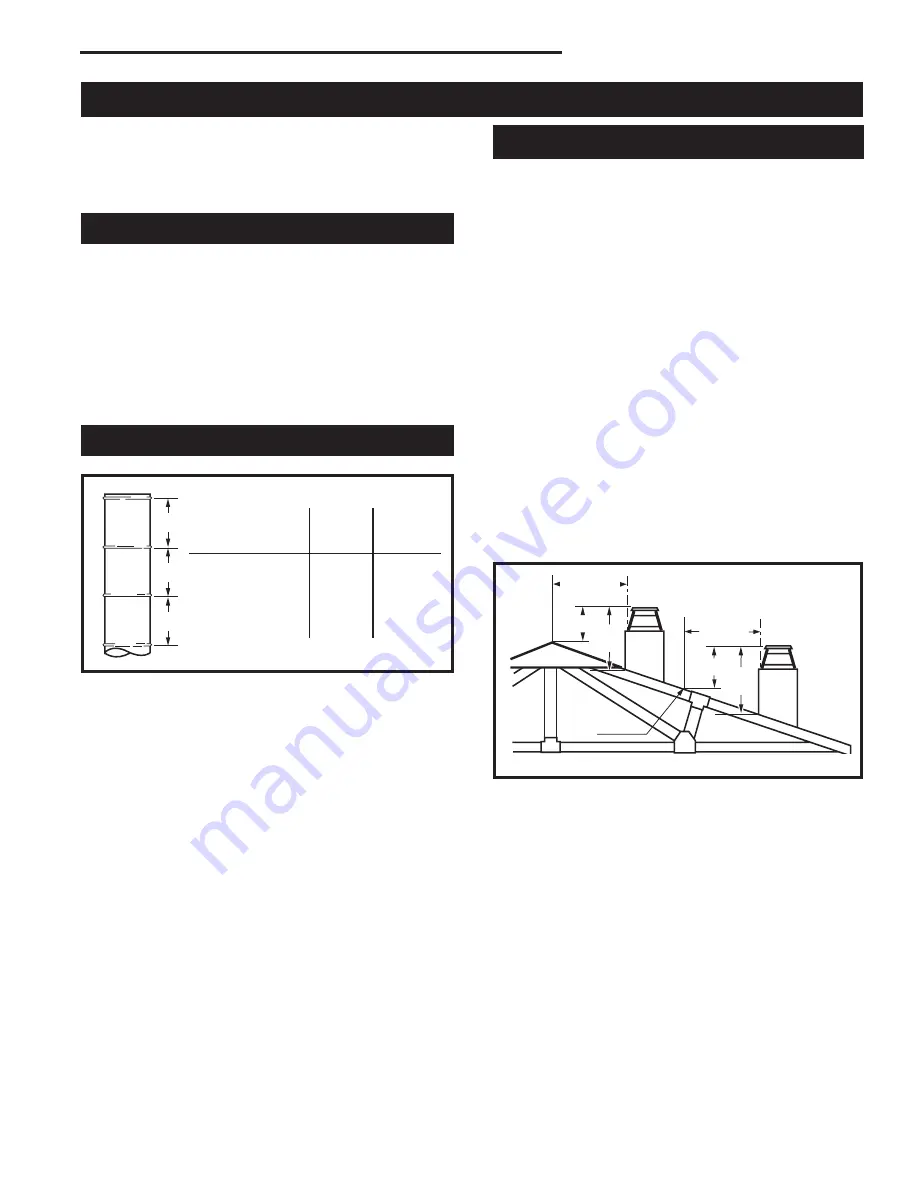
7
Majestic Fireplaces
®
BR/BC Series
7412944
Planning Information
The Ten Foot Rule
Major U.S. building codes specify a minimum chimney
height above the roof top. The “Ten Foot Rule” is a fire
safety rule and not a draft rule. To ensure proper draft,
it is recommended that you always meet or exceed the
“Ten Foot Rule,” especially when installing a termination
on a high pitch roof. (Fig. 8)
The key points of the "Ten Foot Rule" are:
1. If the horizontal distance from the chimney to the
peak of the roof is 10' (3m) or less, the top of the
chimney must be at least 2' (610mm) above the peak
of the roof, but never less than 3' (914mm) in height
above the highest point where it passes through the
roof.
2. If a horizontal distance from the chimney to the peak
of the roof is more than 10' (3m), a chimney height
reference point is established on the surface of the
roof a distance of 10' (3m) from the chimney in a
horizontal plane. The top of the chimney must be
at least 2' (610mm) above the reference point, but
never less than 3' (914mm) in height above the high-
est point where it passes through the roof.
Determine how the chimney will be run, length of run
and chimney components required to complete the
job. (Fig. 6)
Never
install a chimney below minimum
heights.
In planning a chimney system, it is important to know:
1. The height of a chimney is measured from the
hearth to the exit point on the termination.
2. A chimney cannot be offset more than 30° from a
vertical plane.
3. A chimney may run straight up or it may be neces-
sary to offset it to avoid obstructions.
4. The maximum length of an angled run (total chimney
system) is 20' (6 m).
5. No more than 2 offsets (4 total 30° elbows in U.S./or
2 total 45° elbows in Canada) per fireplace may be
used.
6. A guy wire stabilizer is required for chimneys extend-
ing more than 6' (1.8 m) above a roof line.
L1
L1
LT
MODEL SK
2 WALL CHIMNEY
TOTAL
LENGTH
(LT)
INSTALLED
LENGTH
(L1)
SK81
SK818
SK83
SK84
�����
"
�����
"
�����
"
�����
"
�����
"
�����
"
�����
"
�����
"
FP288
MBUF-INSTALLED LENGTH
6/17/96
Fig. 7
Installed lengths of chimney sections.
FP288
AC246
Fig. 8
Ten Foot Rule illustration.
2' Min.
2' Min.
3'
Min.
0 To 10'
3'
Min.
0 To 10'
AC246
4/1/96
Reference
Point
Preplanning an installation is very important to ensure
safety and to save time and money. An installer must
predetermine where a fireplace will be set and how the
chimney system will be run.
Mounting the Fireplace
A fireplace may only be mounted on the following sur-
faces:
1. A flat combustible surface.
2. A raised wooden platform.
3. A concrete block or other solid object placed beneath
each of the four (4) corners of the fireplace.
The fireplace
must
be spaced 1/2" (13mm) from a com-
bustible back wall and 1/2" (13mm) from a combustible
side wall or support. (Page 14, Fig. 20)
Planning the Chimney Run








































