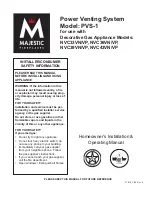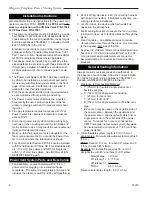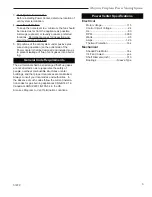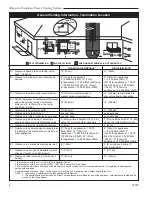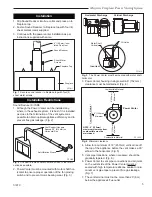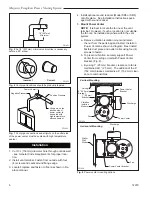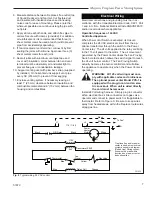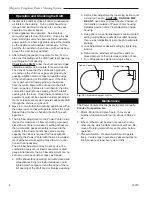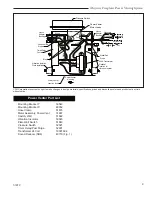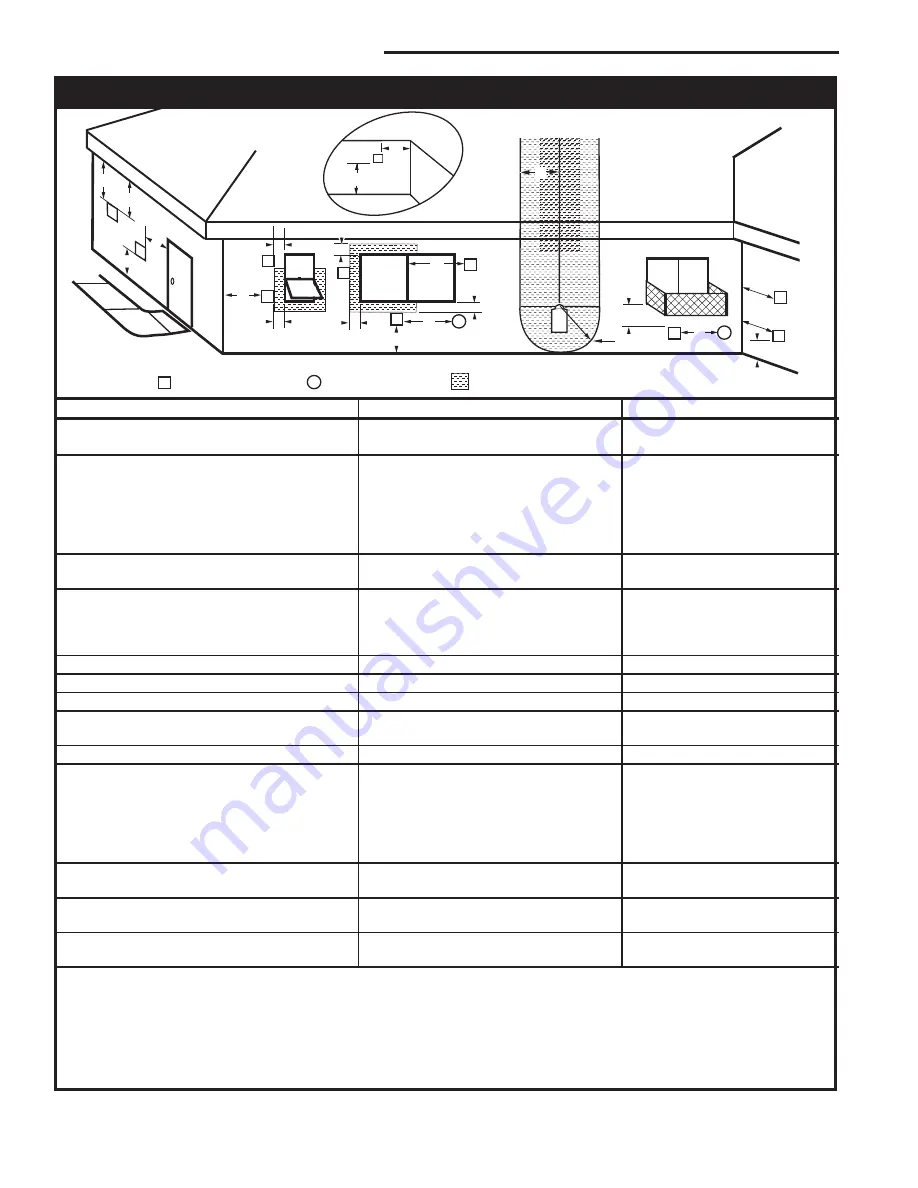
4
Majestic
®
Fireplaces Power Venting System
51810
V
V
V
V
V
V
V
X
X
X
D
E
B
B
B
C
B
M
B
A
J
K
F
L
VENT TERMINATION
AIR SUPPLY INLET
AREA WHERE TERMINAL IS NOT PERMITTED
H
I
�����
������
�����
������
��������
��������
�����
������
V
B
CFM145a
DV Termin Location
5/01/01 Rev. 12/05/01
sta
INSIDE
CORNER DETAIL
V
A
G
V
V
V
G
G
A
CFM145a
General Venting Information - Termination Location
A = Clearance above grade, veranda, porch,
12” (30cm)
12” (30cm)
deck, or balcony
B = Clearance to window or door that may be
6” (15cm) for appliances
6” (15cm) for appliances
opened
< 10,000Btuh (3kW), 12” (30cm)
< 10,000 Btuh (3kW), 9”
for appliances > 10,000 Btuh (3kW) and
(23cm) for appliances > 10,000
< 100,000 Btuh (30kW), 36” (91cm)
Btuh (3kW) and < 50,000 Btuh
for appliances > 100,000 Btuh (30kW)
(15kW), 12” (30cm) for
appliances > 50,000 Btuh (15kW)
C = Clearance to permanently closed window
12” (305mm) recommended to
12” (305mm) recommended to
prevent window condensation
prevent window condensation
D = Vertical clearance to ventilated soffit located
above the terminal within a horizontal
18” (458mm)
18” (458mm)
distance of 2’ (610mm) from the center
line of the terminal
E = Clearance to unventilated soffit
12” (305mm)
12” (305mm)
F = Clearance to outside corner
see next page
see next page
G = Clearance to inside corner (see next page)
see next page
see next page
H = Clearance to each inside of center line
3’ (91cm) within a height of 15’ (4.6 m)
3’ (91cm) within a height of 15’ (4.6m)
extended above meter/regulator assembly
above the meter/regulator assembly
above the meter/regulator assy
I = Clearance to service regulator vent outlet
3’ (91cm)
3’ (91cm)
J = Clearance to nonmechanical air supply inlet 6” (15cm) for appliances < 10,000
6” (15cm) for appliances
to building or the combustion air inlet to any Btuh (3kW), 12” (30cm) for
< 10,000 Btuh (3kW), 9”
other appliances
appliances > 10,000 Btuh (3kW) and <
(23cm) for appliances > 10,000
100,000 Btuh (30kW), 36” (91cm)
Btuh (3kW) and < 50,000 Btuh
for appliances > 100,000 Btuh (30kW)
(15kW), 12” (30cm) for
appliances > 50,000 Btuh (15kW)
K = Clearance to a mechanical air supply inlet
6’ (1.83m)
3’ (91cm) above if within 10’
(3m) horizontally
L = Clearance above paved sidewalk or paved 7’ (2.13m)†
7’ (2.13m)†
driveway located on public property
M = Clearance under veranda, porch, deck or
12” (30cm)
‡
12” (30cm)
‡
balcony
1 In accordance with the current CSA-B149 Installation Codes
2 In accordance with the current ANSI Z223.1/NFPA 54 National Fuel Gas Codes
† A vent shall not terminate directly above a sidewalk or paved driveway which is located between two (2) single family dwellings and
serves both dwellings
‡ only permitted if veranda, porch, deck or balcony is fully open on a minimum two (2) sides beneath the floor:
NOTE: 1. Local codes or regulations may require different clearances.
2. The special venting system used on Direct Vent appliances are certified as part of the appliance, with clearances tested and ap
proved by the listing agency.
Canadian Installations
1
US Installations
2

