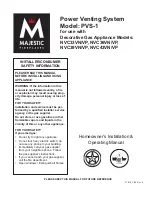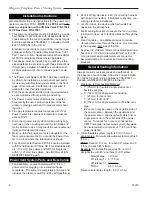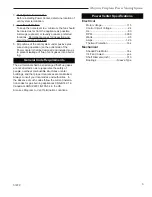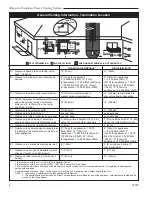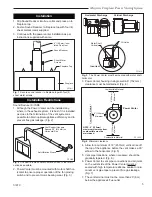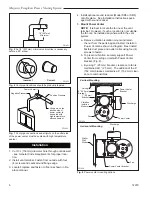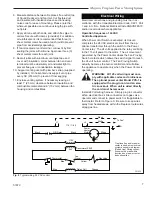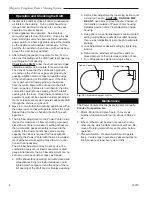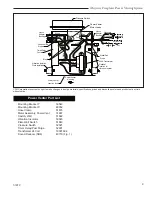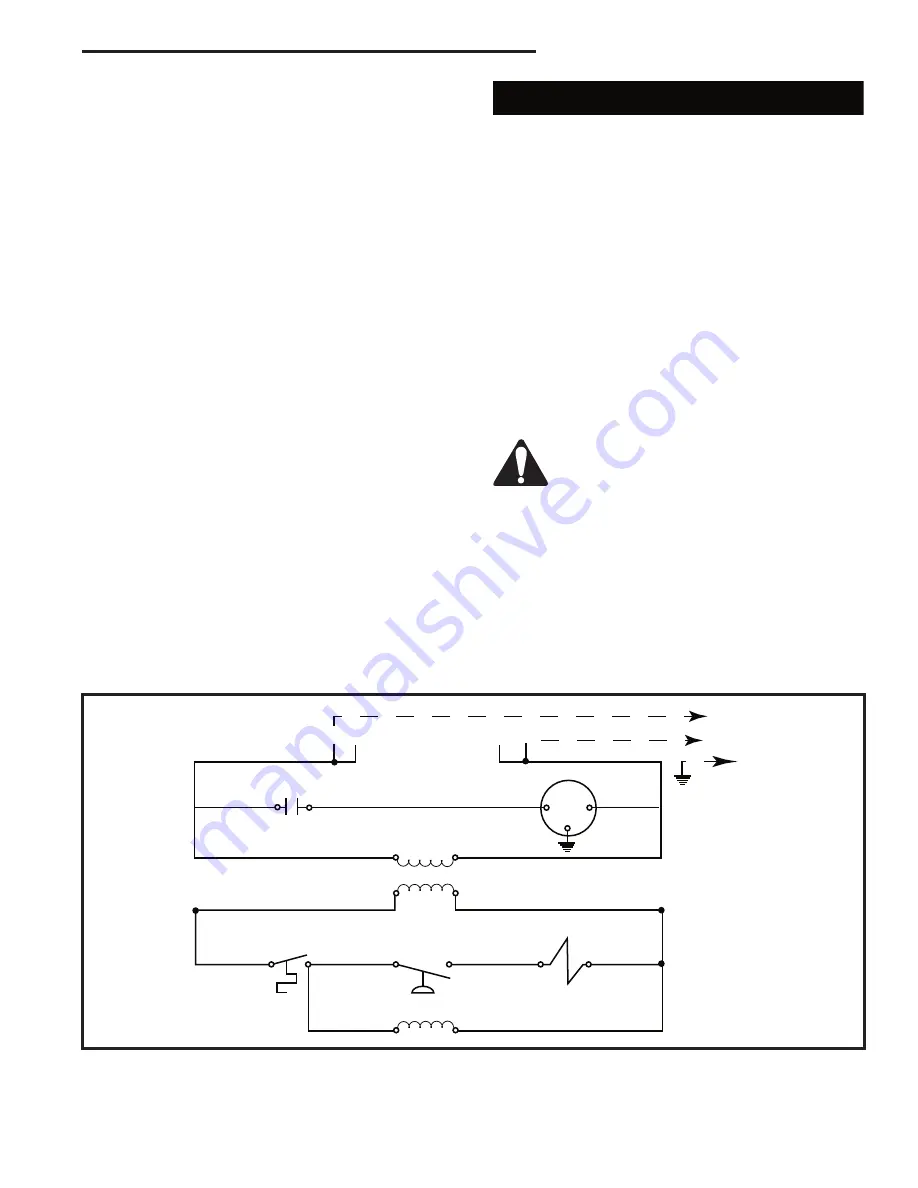
7
Majestic
®
Fireplaces Power Venting System
51810
6. Measure distance between fireplace’s flue outlet (top
of Sound Reducer) and fan inlet. Cut flexible duct
and insulate with insulation sleeve sections using
noise cone for ease of mounting. Please note that
wherever possible use continuous length pipe with-
out joints.
7. Apply silicone at both ends, and attach flex pipe to
collars. Secure with clamps (provided). For addition-
al reinforcement, it is recommended that three (3)
sheet metal screws be used at each joint to prevent
pipe from accidentally separating.
8. If fan is located at vent terminal, connect it by first
sealing the joints with silicone. Again use three (3)
sheet metal screws for each joint.
9. Seal all joints with aluminum vent pipe tape and
cover with insulation. Joints between fan and vent
terminal must be absolutely air and water tight to
prevent flue gas or condensation leakage.
10. Support venting duct with plumber’s strap (supplied
by installer). On horizontal runs support vent pipe
every 36” (914mm) to prevent it from sagging.
11. Enclose venting system, if necessary leaving at
least 1” (25 mm) clearance between insulation and
combustible materials and 6” (152 mm) between fan
housing and combustibles.
Electrical Wiring
Electrical connections and grounding must be in ac-
cordance with the Canadian Electrical Code, C22.1 Part
1 and in U.S.A., National Electrical Code ANSI/NFPA70
and/or local codes where applicable.
Operation Sequence of 24 VAC
Controlled Appliance
When Power Vent Switch is activated, its closure
completes the 24 VAC electrical circuit from the ap-
pliance transformer through the switch to the Power
Venter relay. The 24 volts applied to the relay coil bring
in the 115 volt power to the motor. The air movement
generated by the Power Venter closes the Fan Proving
Switch contacts which allows the switch signal to reach
the 24 volt burner control. The Fan Proving Switch
actually becomes the burner controller and will allow
the appliance to operate only when the Power Venter is
operating.
WARNING: A
ll 120 volt wiring must com-
ply with applicable codes and ordinances.
The optional power venter Model PVS-1 is
equipped with a plug-in cord and an elec-
tric knockout. When unit is wired directly
the cord must be removed.
Install 24 Volt wiring harness. Simply plug in connector
at fan electrical box, slide connectors onto gas valve
operator and connect to power switch or if applicable to
thermostat. Refer to Figure 9. Be sure to keep wires
away from heated areas, within the fireplace route wires
along gas line.
White
G
115 / 1 / 60
L1
L2
To Fan*
115V
N/O Relay
Black
Power
Venter
Motor
Black
Black
White
Thermostat
Blue
Fan
Prover
Yellow
Gas Valve
24V
Transformer 20 VA
Blue
Orange
Relay Coil
FP1426
24vac control wiring
11/25/03 djt
FP1426
Fig. 9
Typical wiring, 24 VAC control.
*If optional fan and/or power
venter is used, wire electrical
system as shown in diagram.
(Dotted Line) Wiring connec-
tions must be made within
junction box of power venter
and optional fan.

