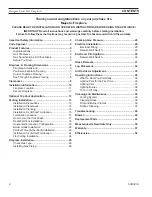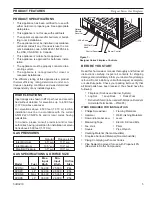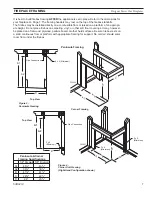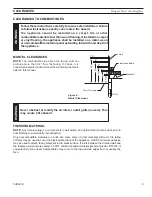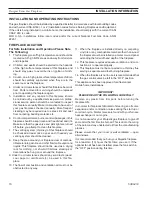
14
53D0419
Designer Series Gas Fireplaces
VENTING INSTaLLaTIoN
INSTaLLaTIoN PLaNNING
There are two basic types of direct-vent installation:
•
Horizontal Termination
•
Vertical Termination
It is important to select the proper length of vent pipe for the type of termination you choose. It is also
important to note the wall thickness.
FoR hoRIZoNTaL TERMINaTIoN
Select the amount of vertical rise desired. All horizontal run of venting must have 1/4" rise for every 12"
of run towards the termination.
You may use up to three 90° elbows in this vent configuration. Refer to
Horizontal Termination Configu-
rations
on Pages 22 and 23.
FoR VERTICaL TERMINaTIoN
Measure the distance from the fireplace floor to the ceiling. Add the ceiling thickness, the vertical rise in
an attic or second story, and allow for sufficient vent height above the roof line.
NoTE:
You may use two 45° elbows in place of a 90° elbow. You must follow rise to run ratios when
using 45° elbows. The appliance is approved for use with three 90° elbows maximum or a combination
of 90° and 45° elbows up to a maximum of 270°.
For two-story applications, firestops are required at each floor level. If an offset is needed in the attic,
additional pipe and elbows will be required.
You may use a chase with a vent termination with exposed pipe on the exterior of the house. Refer to
Installing Vent System in a Chase
below. If pipe is enclosed in chase, it is not exposed.
It is very important that the venting system maintain its balance between the combustion air intake and
the flue gas exhaust. Certain limitations apply to vent configurations and must be strictly followed.
INSTaLLING a VENT SySTEM IN aN ouTSIDE ChaSE
A chase is a vertical boxlike structure built to enclose venting that runs along the outside of a building.
A chase is required for such venting.
w
a
RNING
Never run the vent pipe down. This may
cause excessive temperatures which could
cause a fire.
Treatment of firestops and construction of
the chase may vary from building type to
building type. These instructions are not
substitutes for the requirements of local
building codes. you must follow all local
building codes.
N
o
TICE
when installing in a chase, you should
insulate the chase as you would the outside
walls of your home. This is especially
important in cold climates. Insulation
should be considered a combustible
material. Maintain proper clearances to all
combustible materials.
always maintain minimum clearances around vent systems. The minimum clearances
to combustibles for horizontal vent pipe are 3" at the top and 1" at the sides and bottom
of the vent system until the pipe penetrates the nearest vertical wall. a 1" minimum
clearance all around the pipe must be maintained. Do not pack the open air spaces with
insulation or other materials. This could cause high temperatures and may present a
fire hazard.
w
a
RNING
w
a
RNING


