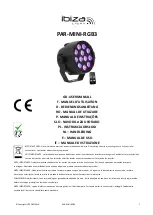
Drying Cabinet
Operation, Maintenance and Installation Manual
Issue 15
Page
9
7
th
October 2011
Section C – Unit Installation
The cabinet must be installed level on adjustable legs.
Service Connections
Provide 98mm OD duct to atmosphere.
Electrical Connection – 240 Volt 15 Amp cycle.
Plug into 15 Amp G.P.O.
Wall Recessed Units
Plug into standard 240 Volt outlet. - Plug shall be accessible after installation.
Outside dimensions pass through – 1850h x 755w x 690d.
Cabinet clearance space dimension (eg at least 150mm per side and 500 mm on top) are to be
provided for the appliance.
Drying cabinet sides are to fit through the wall cavity ensuring that the power cord and filter are not
obstructed. Placement should be typically 150mm from the operating panel side doors. There is
to be a 5 to10mm gap between the side panel and the timber.
Clearance on the top of the Drying Cabinet needs to be typically 500mm. This allows access to
replace the electric motor, heating elements etc. Allowing for this 500mm may require the facility
to install a false panel in the dividing wall.
All electrical service work must be accessible through the top of unit.
Position the unit in cavity, assuring that doors can be open and shut in corner manner.
NOTE:
This appliance is not intended for use by persons (including children) with reduced physical,
sensory, or mental capabilities, or lack of experience and knowledge, unless they have
been given supervision or instruction concerning use of the appliance by a person
responsible for their safety. Children should be supervised to ensure they do not play with
the appliance.
If the supply cord is damaged, it must be replaced by the manufacturer or its service agent
or a similarly qualified person in order to avoid a hazard.
































