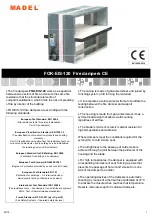
74
80
40
40
80
≤
300
≤
300
≤
300
≤
300
Screw
(min. 4x80)
≤
300
≤
300
Screw
(min. 4x80)
≤
300
Screw
(min. 4x80)
≤
300
20
20
40
40
40
20
Screw
(min. 4x80)
≤
300
≤
300
≤
300
≤
300
Screw
(min. 4x80)
20
20
40
40
Screw
(min. 4x80)
150*
40
20
≥
100
Screws has to be fixed in wall/ceiling con-
struction. (If it is needed use steel bracket).
Installation frame E6 is suitable for:
●
Installation outside solid wall/ceiling construction with cement lime plates
On the inside is installation frame equipped by intumescent sealing. It enlarges its capacity and air
proofs the gap between installation frame and damper body.
●
Installation frame:
cement lime plates
●
Fasteners:
galvanized plate
●
a x b = (A + 105
+3
mm) x (B + 105
+3
mm)
* min. 110 - Concrete/ min. 125 - Aerated concrete
POSITION:
1
Damper with installation frame E6
2
Cement lime plates min. thickness 40 mm
(min. density 450 kg/m )
3
Cement lime prisms min. thickness 40 mm
(min. density 450 kg/m )
3


































