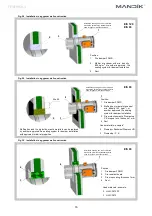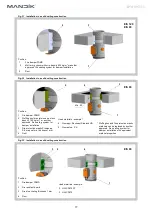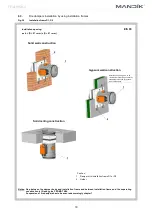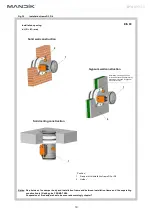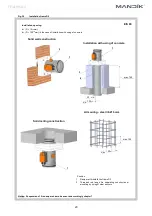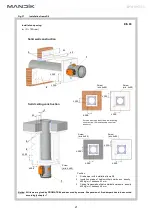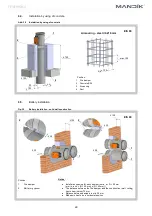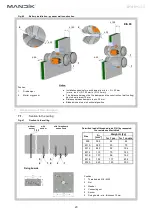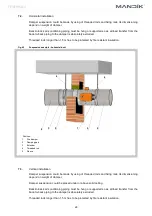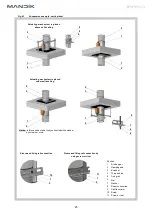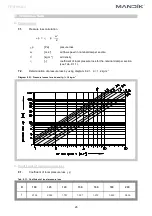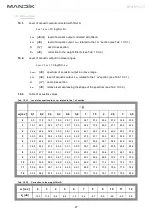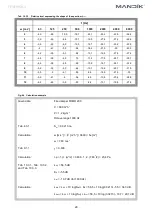
14
TPM 092/13
Tab. 6.1.1. Statement of installations
Size
FDMD installation
Classification
Figure
100-200
Damper installed in a solid wall construction min. thickness 100 mm.
Space between damper and wall is filled by mortar or gypsum (notice 1)
EIS 120
EIS 90
25
Damper installed in a solid wall construction min. thickness 100 mm.
Space between damper and wall is filled by mineral stone wool min.
density 140 kg/m ). Surface is covered by fire protection
mastic min. thickness 1 mm (notice 1)
EIS 90
26
Damper installed in a solid wall construction min. thickness 100 mm.
Space between damper and wall is filled by system Weichshott (notice 1)
EIS 90
27
Damper installed in a gypsum wall construction min. thickness 100 mm.
Space between damper and wall is filled by mortar or gypsum (notice 3)
EIS 120
EIS 90
28
Damper installed in a gypsum wall construction min. thickness 100 mm.
Space between damper and wall is filled by mineral stone wool min.
density 140 kg/m ). Surface is covered by fire protection
mastic min. thickness 1 mm (notice 3)
EIS 90
29
Damper installed in a gypsum wall construction min. thickness 100 mm.
Space between damper and wall is filled by system Weichshott (notice 3)
EIS 90
30
Damper installed in a solid ceiling construction min. thickness 100 mm.
Space between damper and wall is filled by mortar or gypsum (notice 2)
EIS 120
EIS 90
31
Damper installed ina solid ceiling construction min. thickness 100 mm.
Space between damper and wall is filled by mineral stone wool min.
density 140 kg/m ). Surface is covered by fire protection
mastic min. thickness 1 mm (notice 2)
EIS 90
32
Damper installed in a a solid ceiling construction min. thickness 100 mm.
Space between damper and wall is filled by system Weichshott (notice 2)
EIS 90
33
Damper installed in a solid wall construction min. thickness 100 mm, in a
gypsum wall construction min. thickness 100 mm or solid ceiling
construction min. thickness 150 mm. For instalation is used installation
frame D1 or D2.
EIS 90
34
Damper installed in a solid wall construction min. thickness 100 mm, in a
gypsum wall construction min. thickness 100 mm or solid ceiling
construction min. thickness 150 mm. For instalation is used installation
frame D3 or D4.
EIS 90
35
Damper installed on a solid wall construction min. thickness 100 mm or on
a solid ceiling construction min. thickness 150 mm. For instalation is used
installation frame D5.
EIS 90
36
Damper installed outside a solid wall construction min. thickness 100 mm
or outside a solid ceiling construction min. thickness 150 mm. For
instalation is used installation frame D6 and kalciumsilkat boards.
EIS 90
37
Damper installed outside a solid ceiling construction min. Thickness
150 mm. For instalation is used concrete.
EIS 90
38
Dampers installed on a solid wall construction min. thickness 100 mm.
Dampers are placed in battery and space between dampers and wall is
filled by mortar or gypsum.
EIS 90
39
Dampers installed in a gypsum wall construction min. thickness 100 mm.
Dampers are placed in battery and space between dampers and wall is
filled by mortar or gypsum.
EIS 90
40
NOTICE:
1) Solid wall construction: normal concrete/masonry or porous concrete with minimum thickness 100 mm
2) Solid ceiling construction: normal concrete/masonry or porous concrete with minimum thickness 150 mm
3) Installation in gypsum wall construction: Installation opening has to be reinforced around the perimeter by standard
profile used for gypsum wall constructions.
6. Statement of installations
6.1.
Statement of installations
3
3
3

















