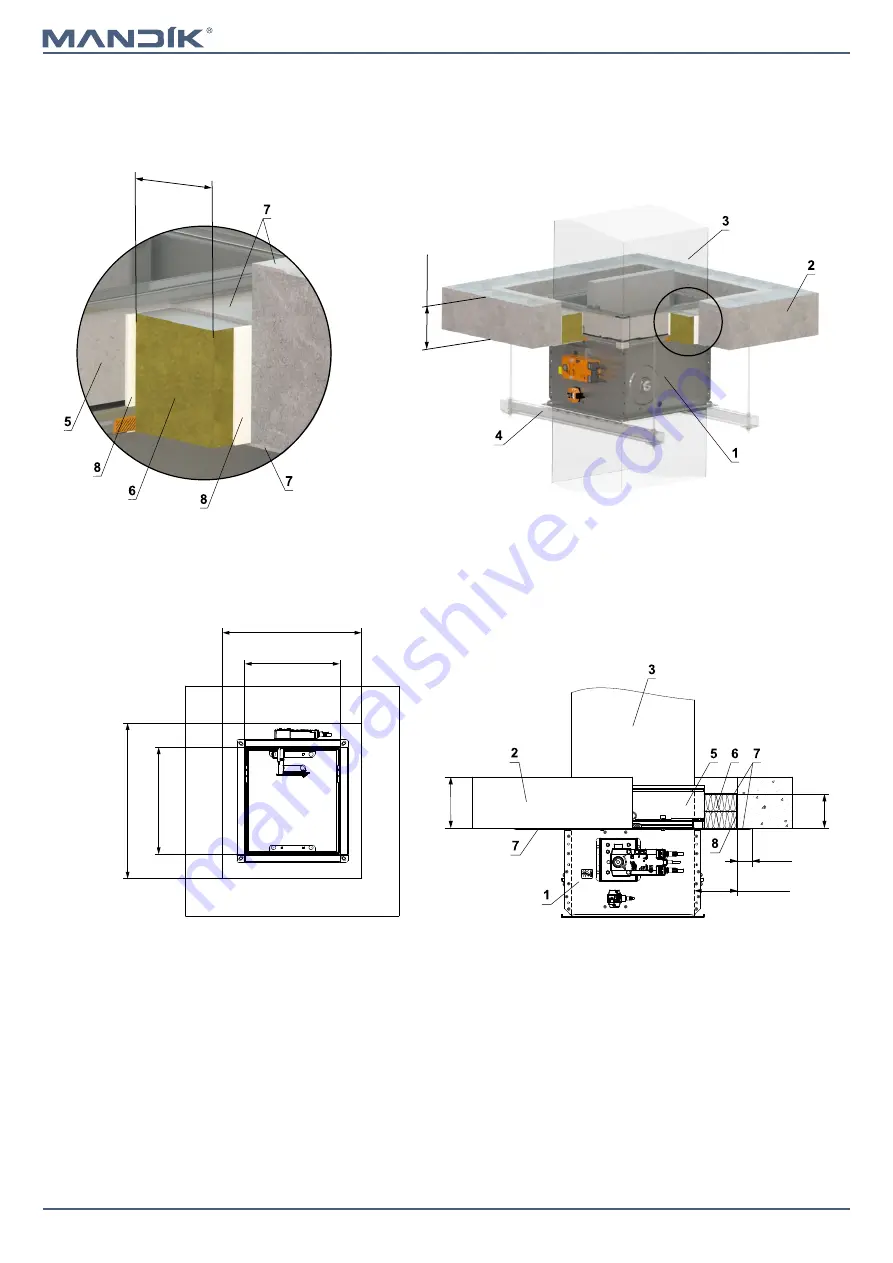
Fire damper - FDMQ
Page 52
Version 2023-07-27
TPM 103/14
EIS 90
X
X
≥
1
1
0
*
*
40...400
40...400
≥
20
≥
1
1
0
*
*
A
m
in
.
A
+
8
0
m
a
x
.
A
+
8
0
0
B
min. B+80
max. B+800
1
0
0
* HILTI system can be replaced by a similar system with the
same or higher thickness, density, fire reaction class,
tested according to EN 1366-3.
** min. 110 mm - Concrete
min. 125 mm - Aerated concrete
1
FDMQ
2
Solid ceiling construction
3
Duct
4
Profile with threaded rod
5
Protective cladding board - min. th. 30 mm, min. density 750 kg/m
3
(e.g. PROMATECT-MST)
Weichschott system HILTI*
6
Mineral wool board - min. density 140 kg/m³ (HILTI CFS-CT B 1S 140/50...)
7
Fire stop coating - th. 1 mm (HILTI CFS-CT...) - coating is overcoated on the support construction and on the damper casing/duct
8
Fire-resistant mastic - (HILTI CFS-S ACR...) fill the gap from both sides of the fire separation construction and around the perimeter of
penetration and damper casing
In solid ceiling construction - Weichschott system
■
































