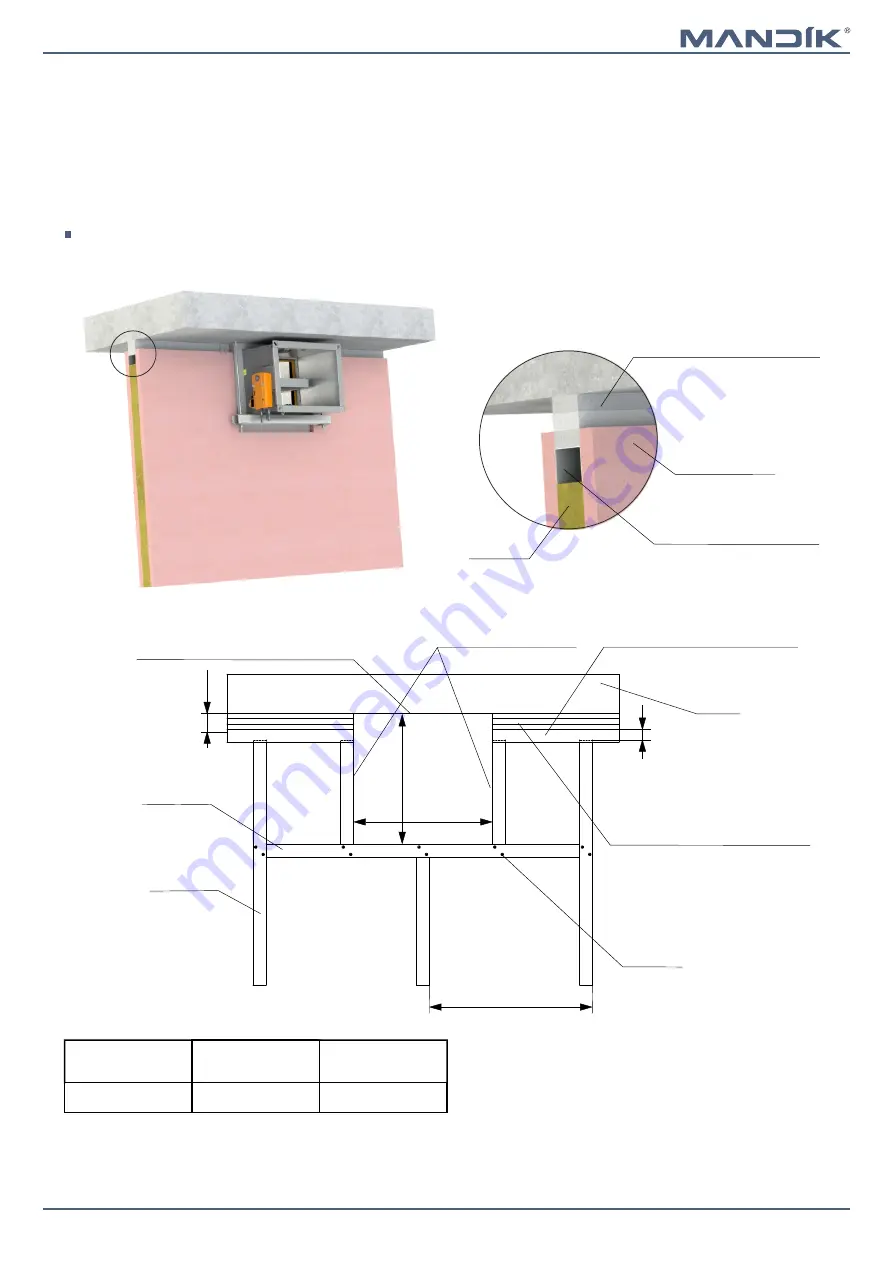
Page 71
Version 2023-07-27
Fire damper - FDMQ
TPM 103/14
In gypsum wall construction - flexible ceiling - installation frame E5
EIS 90
Installation directly on the ceiling
■
Detailed instructions for installation E5 frame
■
For connection of following duct
■
Installation frame can be installed on the damper or delivered separately
Gypsum construction must be made in accordance with the specifications of the wall system manufacturer
Ceiling
UW-Profile
CW-Profile
≤ 625
2x Screw
Connection of the flexible ceiling
according to wall specifications
X
UW-profile (screwed to the con-
nection of the flexible ceiling))
Apply intumescent sealant between
the ceiling and frame
(e.g. Hilti CP611A, Promaseal-AG)
Closed sides of profile
X
+
2
0
Z
W
■
X = ceiling movement = 10 to 40 mm
■
F = gap between frame (promaseal) and profile = 2 to 5 mm
Installation frame
W
[mm]
Z
[mm]
E5
B + 224 + X
A + 208 + (2 x F)
Connection of the flexible ceiling
according to wall specifications
UW-profile (screwed to the
connection of the flexible
ceiling)
Gypsum boards
Insulation
































