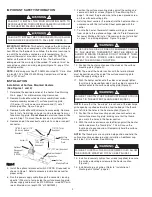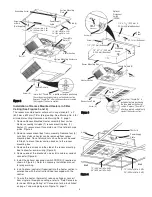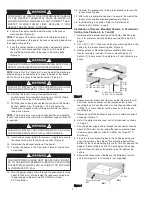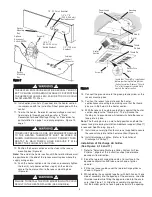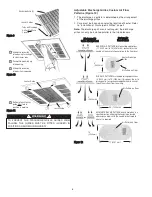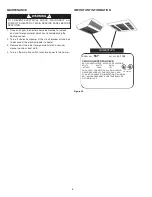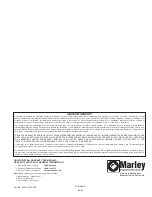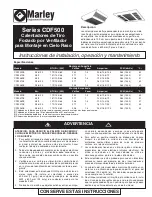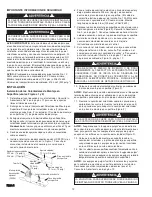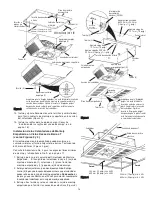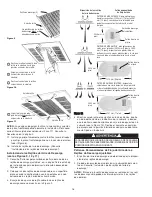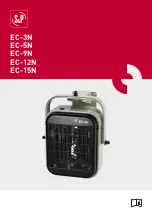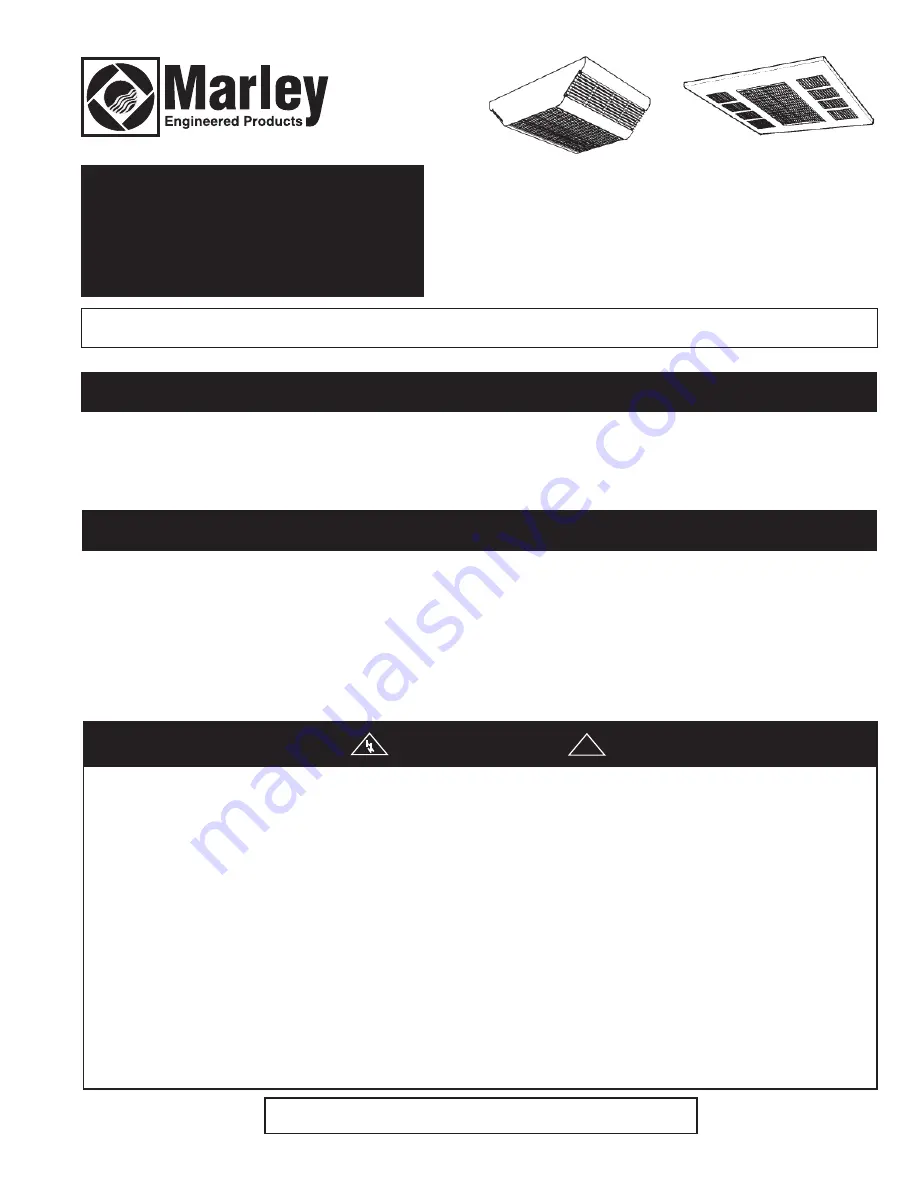
CAUTION - TO REDUCE RISK OF FIRE AND ELECTRIC
SHOCK OR INJURY TO PERSONS, OBSERVE THE
FOLLOWING:
1. To prevent electrical shock, disconnect all power coming to
heater at main service panel before wiring or servicing.
2. All wiring must be in accordance with the National and Local
Electrical Codes and the heater must be grounded as a pre-
caution against possible electric shock.
3. Verify the power supply voltage coming to heater matches
the ratings printed on the heater nameplate before energiz-
ing.
4. This heater is intended for ceiling installation ONLY. Do not
install the heater closer than 12” (305 mm) to any wall for
4000W models and 24” (609 mm) to any wall for 5000W
models.
5. Do not insert or allow foreign objects to enter any ventilation
or exhaust opening as this may cause an electric shock, fire,
or damage to the heater.
6. To prevent a possible fire, do not block air intakes or
exhaust in any manner. Keep combustible materials, such
as crates, drapes, etc., away from heater.
7. A heater has hot and arcing (sparking) parts inside. Do not
use it in areas where gasoline, paint, or flammable liquids
are used or stored.
8. This heater is not approved for use in corrosive atmos-
pheres such as marine, green house, or chemical storage
areas.
9. The heater enclosure must be securely mounted to ceiling
or framing capable of supporting the heater (45 lbs/20.4 kg).
Failure to do so could allow heater to fall.
10. Do not operate heater without outlet grilles installed. When
installing grilles with louver guides, make sure guides drop
into position so they cannot slide out during use.
Installation, Operation & Maintenance Instructions
SAVE THESE INSTRUCTIONS
WARNING
!
CDF500 Series
Ceiling Mounted
Fan Forced Heaters
Specifications
Surface Mounted
Model
Kw
1
BTU/Hr. (000)
Volts
Phase
2
Amps
3
CFM (dm3/s)
°F
4
CDF552SE
5/3.8/2.5
17.2/13.0/8.5
240
1-3
20.8/15.8/10.4
283 (133.5)
45
CDF547SE
4/3/2
13.7/10.2/6.8
277
1
14.5/10.8/7.2
283 (133.5)
51
CDF548SE
4/3/2
13.7/10.2/6.8
208
1-3
19.2/14.4/9.6
283 (133.5)
51
CDF557SE
5/3.8/2.5
17.2/13.0/8.5
277
1
18.1/13.7/9.0
283 (133.5)
45
CDF558SE
5/3.8/2.5
17.2/13.0/8.5
208
1-3
24.0/18.2/12.0
283 (133.5)
45
Recessed Mounted
Model
Kw
1
BTU/Hr. (000)
Volts
Phase
2
Amps
3
CFM (dm3/s)
°F
4
CDF552RE
5/3.8/2.5
17.2/13.0/8.5
240
1-3
20.8/15.8/10.4
283 (133.5)
45
CDF547RE
4/3/2
13.7/10.2/6.8
277
1
14.5/10.8/7.2
283 (133.5)
51
CDF548RE
4/3/2
13.7/10.2/6.8
208
1-3
19.2/14.4/9.6
283 (133.5)
51
CDF557RE
5/3.8/2.5
17.2/13.0/8.5
277
1
18.1/13.7/9.0
283 (133.5)
45
CDF558RE
5/3.8/2.5
17.2/13.0/8.5
208
1-3
24.0/18.2/12.0
283 (133.5)
45
(1) Factory wired for highest wattage, field convertible to lower wattages.
(2) Factory wired 1Ø, field convertible to 3Ø.
(3) On dual phase units, maximum amp draw is listed.
(4) Temperature difference at highest rated wattage.
Description
Marley downflow ceiling mounted heaters are designed for
recessed or surface applications. Surface mounted heaters
extend only six inches into the room. Recessed mounted
heaters recess only seven inches into the ceiling. Mounts
easily into 2 X 2 foot ceiling grids.


