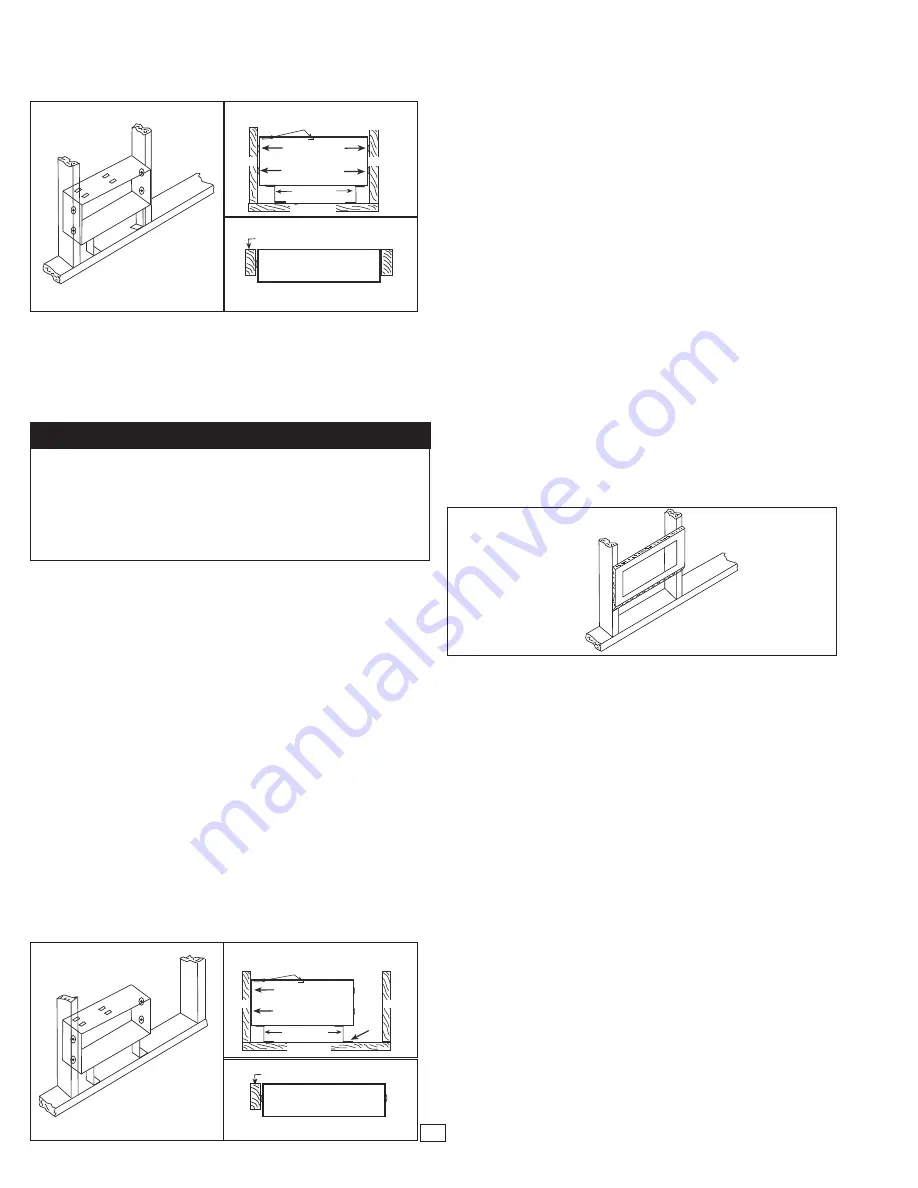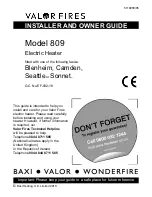
The “R” Series heaters are designed for recessed installation in
standard 2 x 4 (50mm X 100mm) or larger stud walls with the
back box mounted as shown in either Fig. 1, or Fig. 2.
NOTE:
Heater should be controlled by either built-in thermostat or
remote wall thermostat. Models with “T2” suffix are equipped with
built-in thermostat.
This heater may be wired with standard building wiring (rated
minimum 60° C). Refer to Table 2 (Page 3) for appropriate wire
size for the heater to be used.
TO INSTALL BACK BOX (Model RBB)
IN NEW CONSTRUCTION - WALL STUDS 16” OC.
(REFER TO FIG. 1)
1.
Locate back box (model RBB) and back box support
brackets (2). Back box must be installed with mounting rails
to the top (see Fig. 1B).
2.
Install back box support brackets with foot tabs directed
towards the center of the back box as shown in Fig. 1A and
1B. It may be necessary to bend up slightly the tab on the
back box support bracket to allow insertion under the mount-
ing lances on the bottom of the back box.
3.
Determine which knockout in back box will be used for field
wiring and remove (see back box drawing pg.1). Install
strain relief (field supplied). See warning No. 13.
4.
Fish field wiring through strain relief leaving 6” of wire inside
box.
5.
Insert back box assembly into wall, aligning rear of back box
with back side of studs (see Fig. 1C). The back box support
brackets should be resting on the sole plate of the stud wall
to insure proper spacing and leveling (see Fig. 1B).
6.
Using four (4) wood screws or drywall screws or four (4) nails
(field supplied), secure back box to studs (see Fig. 1B).
Back box support brackets can now be removed. If not
removed, secure to sole plate.
TO INSTALL BACK BOX IN NEW CONSTRUCTION -
WALL STUDS SPACING GREATER THAN 16” OC.
(REFER TO FIG. 2)
NOTE:
Fig. 2 depicts the back box installed with the left side
adjoining stud. For a box with the right side adjoining a stud,
reverse the directions shown below.
1.
Locate back box and back box support brackets (2). Back box
must be installed with mounting rails to the top (see Fig. 2B)
2.
Determine which side of the back box will adjoin stud and
insert back box support bracket on that side with foot tab
directed towards center of back box. On the side of the back
box that will not adjoin stud, install back box support bracket
on that side with foot tab directed towards end of box and
secure to box with 3/8” long sheet metal screw (provided).
3.
Determine which knockout in back box will be used for field
wiring and remove (see back box drawing pg. 1). Install
strain relief (field supplied).
4.
Fish field wiring through strain relief leaving 6” of wire inside
box.
5.
Insert back box assembly into wall, aligning rear of back box
with back side of stud (see Fig. 2C). The back box support
brackets should be resting on the sole plate of the stud wall
to insure proper spacing and leveling (see Fig. 2B).
6.
Use two (2) wood screws or drywall screws or two (2) nails
(field supplied) to secure the side of the back box that adjoins
a stud. Use one (1) wood screw or drywall screw or one (1)
nail (field supplied) to secure the foot tab of the back box
support bracket (that is on the end opposite the stud) to the
sole plate (see Fig. 2B).
TO INSTALL BACK BOX IN
EXISTING CONSTRUCTION
1.
Locate wall studs to be sure that entire cut-out can be made
between studs. At least one side of the cut-out must be flush
with side of the stud. Bottom of cut-out must be 4” above
finished floor minimum. Make a cut-out in wall 14-1/2” wide
X 6-3/4” high (368mm X 171mm) (see Fig. 3).
2.
Determine which knockout in back box will be used for field
wiring and remove (see back box drawing, pg.1). Install
strain relief (field supplied).
3.
Fish field wiring through strain relief leaving 6” of wire inside
box.
4.
Insert back box into cut-out. Rear of back box should be
flush with back of stud wall.
5.
Using four (4) wood screws or drywall screws (field supplied)
or four (4) nails (field supplied), secure back box to studs
(see Fig. 1B). If wall studs are greater than 16”oc., use only
2 fasteners and on the opposite end of the back box drive a
1” sheet metal screw (provided) through hole in end cap.
This will draw the back box tight with drywall when grille is
installed. (See Fig. 4.)
TO INSTALL THERMOSTAT ASSEMBLY (RT2 only)
NOTE:
Thermostat assembly should not be installed until after
the drywall phase of construction is complete. Dust from drywall
installation and joint compound can be harmful if it gets inside
thermostat assembly components.
1.
The thermostat must be installed in right end of the heater.
2.
Position thermostat above slot in right end of back box.
Push tab on thermostat bracket through slot in top, right
end of back box until the bracket locks in place. See Fig. 5.
2
BACK BOX (FRONT VIEW)
NAIL OR SCREW
4 PLACES
BACK BOX
SUPPORT BKTS.
SOLE PLATE
B
STUD
STUD
MOUNTING RAILS
M
BACK BOX
TOP VIEW
INSERT FAN DECK
THIS SIDE
STUD
Figure 1A
Fig. 1B
Fig. 1C
BACK BOX (FRONT VIEW)
NAIL OR SCREW
BACK BOX
SUPPORT BKTS.
SOLE PLATE
B
NAIL OR SCREW
STUD
STUD
MOUNTING RAILS
BACK BOX
TOP VIEW
INSERT FAN DECK
THIS SIDE
STUD
Figure 2A
Fig. 2B
Fig. 2C
Figure 3
The “IF” models do not include a backbox. The Backbox is
ordered separately. In the parts bag for “IF” models, there is a
white label that indicates multiple wattage and must be place in
the backbox on the bottom right-hand side. When making
wattage changes, the installer must circle the wattage on the
white label before installing the heat deck.
NOTE TO INSTALLER






























