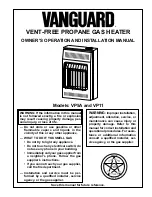
at least 6” (153mm) of cable inside the box. (See Fan Delay Notice.)
6.
Connect the supply cable ground wire to green ground screw
provided.
NOTE: Lead holes for a #8 sheet metal screw have been provided in the
sides of the back box. After the finished wall or ceiling has been put up,
drive a # 8(m4) sheet metal screw (recommended 1”) through the side of
the box not mounted to the joist. This will prevent the back box from
pulling out when installing the heater assembly. (See Figure 1)
INSTALLATION OF BACK BOX
IN EXISTING CONSTRUCTION
1.
Carefully mark and cut a hole measuring 9-3/8" (235mm) wide by 11-
1/8" (283mm) long. One edge of the hole must be cut along the
edge of a joist.
2.
Proceed to No. 1 through 6 (Installation of Back Box in New
Construction).
INSTALLATION OF HEATER IN T-BAR CEILING
USING CATALOG NUMBER HTBF
1. Determine the desired location for the heater.
2. Remove heater from carton, remove front cover, heater assembly
from back box.
3. Remove T-Bar frame, envelope containing mounting screws from car-
ton.
4. Mount the heater backbox to the HTBF kit frame using the four
screws provided. Refer to figure 1A.
5. Place the HTBF frame with heater backbox installed in ceiling framing
and secure in position. Secure the frame to the building structure as
necessary using appropriate wire to prevent the heater and frame
from falling.
6. Bring power supply cable to heater location. Remove the desired
knockout in backbox and install cable using an appropriate cable
clamp, leaving at least six inches (153mm) of wire in box for connec-
tions.
NOTE: Power supply cable must enter backbox in location behind the
disconnect switch assembly.
7. Complete the installation by following steps 1 through 5 of the
"Installation and Wiring of Heater / Fan Assembly" section.
FIELD CONVERSION FOR LOWER WATTAGE RATING
NOTE: Refer to specification chart for lower wattage ratings which are
available.
To convert heater to lower wattage rating, completely remove red jumper
wire from both heating elements (See Figure 2). Discard this jumper. Be
sure remaining wires are securely connected.
INSTALLATION AND WIRING
OF HEATER / FAN ASSEMBLY
1.
Following wiring diagram (Figure 3) connect supply wiring and ther-
mostat wiring to heater lead wires in back box.
GENERAL
The heater is designed for recessed installation in 2” X 4” (50mm X
101mm) joist or larger ceiling section using the back box provided. The
heater may also be surface mounted by using the Surface Mounting
Frame. The heater is intended to be controlled by a single pole, wall
mounted thermostat (ordered separately). The heater may be wired with
standard building wire (60°C). (See Fan Delay Notice Above). Refer to
specification chart (see pg. 4) for correct supply voltage and wire size.
NOTE: The optimum mounting height for this heater is 8’ (2440mm) from
floor to bottom of back box. In any case do not install closer than 6’
(1830mm) from the floor, or closer than 12” (305mm) to adjacent walls.
INSTALLATION OF BACK BOX
IN NEW CONSTRUCTION
NOTE: If the finished ceiling surface is already up, follow instructions for
“INSTALLATION OF BACK BOX IN EXISTING CONSTRUCTION”.
1.
Determine which side of the back box is to be mounted against a
joist and bend the tabs at the rear corners out 90 degrees so that
the back box will be square with the joist after installation. (See
Figure 1).
2.
Remove one of the knockouts on socket side of the back box and
install a cable or conduit connector.
3.
Position back box against side of joist and secure using nails or screws
as shown in Figure 1.
NOTE: The back box must be installed with the front edge flush with the
finished surface.
4.
Run power supply cable through the connector, leaving about 8”
(203mm)of wire inside the box.
5.
Run thermostat cable from wall thermostat to heater location leaving
AN ELECTRICAL SHOCK, FIRE, OR WATER DAMAGE COULD
RESULT IF WIRING OR PIPING IS DAMAGED DURING CUTTING.
MAKE SURE ALL WIRING AND PIPING ARE CLEAR OF AREA
BEFORE CUTTING.
HEATER MUST BE WIRED AS SHOWN IN WIRING DIAGRAM. SEE
FIG. 3. WIRING IN ANY OTHER MANNER MAY PREVENT HEATER
FROM OPERATING PROPERLY AND COULD LEAD TO PREMATURE
FAILURE OR A FIRE.
FOR CEILING MOUNTING ONLY. DO NOT INSTALL HEATER CLOS-
ER THAN 6’(1830mm) TO THE FLOOR. DO NOT INSTALL CLOSER
THAN 12”(305mm) TO ADJACENT WALL.
TO PREVENT HAZARD OF FIRE OR ELECTRICAL SHOCK, DO NOT
INSTALL WITHOUT BACK BOX. BACK BOX MUST BE SECURELY
MOUNTED TO BUILDING STRUCTURE. BUILDING STRUCTURE
MUST BE CAPABLE OF SUPPORTING THE HEATER AND ALL
ACCESSORIES (APPROX. 11LBS).
CAUTION
IMPORTANT
WARNING
CAUTION
WARNING
2
Figure 1
ceiling joist
!
!
!
A FAN DELAY IS STANDARD ON THIS HEATER. IN ORDER TO
HAVE THE FAN DELAY OPERATE CORRECTLY, SEPARATE WIRING
IS REQUIRED BETWEEN THE HEATER AND THE WALL THERMO-
STAT.
FAN DELAY NOTE:
!
!
Figure 1A
Risk of Fire – Do not install heater closer than 12 inches (305mm) from
any wall.
Risk of Falling – The heater backbox must be securely mounted to the
building structure and the building structure must be capable of sup-
porting the heater with all accessories. The heater weight with acces-
sories is at least 18 lbs.
WARNING
!






















