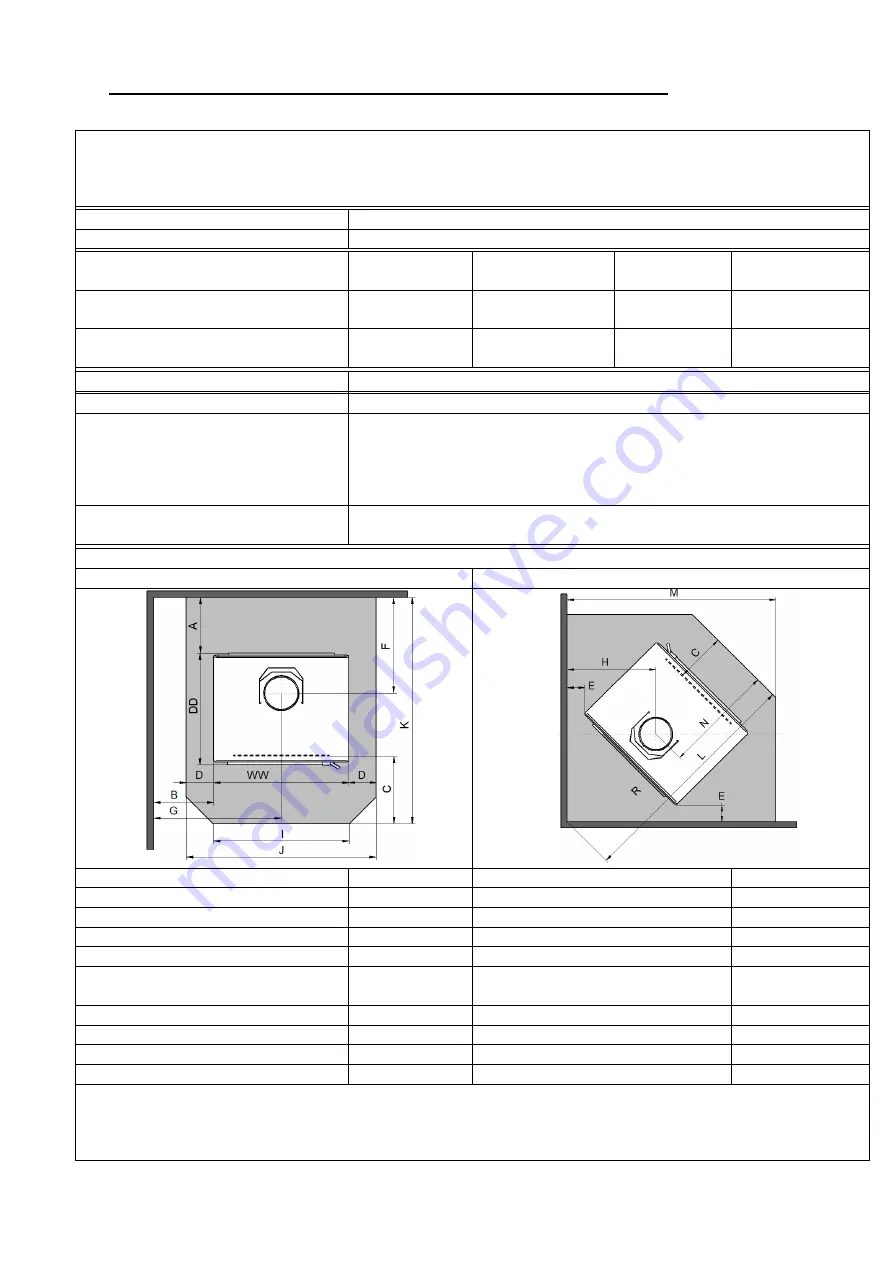
5
2.0 Masport Hurunui ULEB PED - Technical Specifications
(These instructions must be used in conjunction with the “Installation Instructions” for the Hurunui Fires)
Hurunui burner model has been tested and complies with the following standards & tests:
Environment Canterbury’s Real-life test
- Canterbury test method CM1
NZ National Environmental Test Standards
- AS/NZS 4012:2014 and AS/NZS 4013:2014.
NZ National Environmental Safety Test Standard
- AS/NZS 2918:2001
Overall Dimensions
700mm Wide x 594mm Deep x 809mm High
Net Weight of the Burner
130 kg
Test Method
Emissions
mg/MJ
Emissions
g/kg
Efficiency
%
Authorization
No
Real-Life Test
Canterbury Method V1.6 (ULEB)
31 mg/MJ
-
-
CRC 222641
National Environment Standard
AS/NZS 4012/13:2014
-
0.55 g/kg
65%
CRC 222643
Approx. Heating Capacity
Medium to Large Homes (3~4 Bedrooms)
Flue Shield
900mm Long SS Double Flue Shield (Included in flue kit)
Flue System
Std 4.2M Long, 150mm Flue System (GDFLU013M) or Flue System
that has been tested to & comply with AS/NZS 2918:2001 Appendix F
** For installation in Canterbury & South of Canterbury, we recommend extending 200 outer
casings within 250~300 from flue termination. Also, we recommend not to use Masport Opti
or equivalent flue kits in this area, as they take ceiling or external cold air and cool the flue
casings, leading to accelerated creosote build-up in the main flue pipe.
Floor Protector Requirement
Ash Floor Protector or Steel Floor Protector
Masport Steel Floor Protector – 998903-Parallel or 998904-Corner
Minimum Clearances to Combustibles: Parallel, Corner & Alcove configurations
Parallel Installation
Corner Installation
A- Rear Panel to Rear Wall
110 mm
C- Glass to Floor Protector Front
300 mm
B-Cooktop Edge to Side Wall
225 mm
E- Cooktop Corner to Wall
85 mm
C- Glass to Floor Protector Front
300 mm
H- Flue Centre to Wall
441 mm
D- Floor Protector Side
100 mm
L- Floor Protector Diagonal
1262 mm
F- Flue Centre to Rear Wall
306 mm
M- Floor Protector Side
1104 mm
G- Flue Centre to Side Wall
575 mm
N- Flue Centre to Floor
Protector Front
638 mm
I- Floor Protector Front Edge
600 mm
R- Flue Centre to Wall Corner
624 mm
J- Floor Protector Width
900 mm
WW- Overall Width of Fire
700 mm
K- Floor Protector Depth
944 mm
DD- Overall Depth of Fire
594 mm
HH- Overall Height of Fire
760 mm
Seismic Restraint
- In New Zealand, it is required that the wood burner and floor protector are secured to
prevent shifting in the event of an earthquake. This is best done by fastening the wood burner right through
the protector to the floor, using 8mm Dyna Bolts or 8mm coach screws or equivalent toggle fasteners for
wooden floors of appropriate lengths. Seismic holes are at the rear of the burner.
Summary of Contents for HURUNUI
Page 18: ...18 ...
































