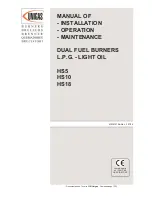
20
18. Position the ZC Box into the timber frame. Slide the ZC box into place, considering the thickness of
the front cladding. Check the ZC box is central by ensuring the clearance between each side of the
box and side vertical nogs. The front flanges of the ZC box must be flush with the front face of the
front cladding. Use four screws 8gx½".
19. In New Zealand, AS/NZS 2918:2001 standards require that the woodfire be secured to prevent shifting
in the event of an earthquake. To provide seismic restraint, fix the zero clearance box to the floor
(bearers in an elevated installation) with two 6mm masonry anchors (Dynabolts) or two 12 gauge
screws. Use the two holes in the bottom front of the zero clearance box spaced 670mm apart. Refer
Fig. 18
20.
On the firebox cabinet, remove the two retaining screws and slide out the top section of the
firebox cabinet.
21. Attach the two centralizing angles to the side panels of the firebox cabinet, flanges facing forward
and outwards. Use three screws provided for each bracket. They may have already been fitted in
the factory.
22. Slide the firebox cabinet into the ZC box. Firebox comes with the insulating blanket fitted to the
cabinet. Do not remove the blanket in any circumstances. Centralize the firebox cabinet and
secure the restraint brackets to the ZC box flanges.
23. Complete the seismic restraint of the fire by screwing the base plate of the fire to the bottom of the
ZC box with two M6x16 screws. Use the two holes in the base spaced 525mm apart. Refer Fig. 19
24. Lower the assembled flue and seal and fix it to the flue spigot of the burner using a stainless steel
screw. Lower the inner flue casing and engage it with the flue-spigot adaptor, repeat this step with
the outer flue casing. See Fig. 16 & 17 for flue and casing lengths.
25. Fit the two flue casing bracing angles at either ceiling or roof level as appropriate. Fix a suitable
flashing where the outer casing penetrates the roof.
26. If the built-in cavity is vented into the roofing space (Fig 12 b)), cover the open area surrounding
the outer flue casing at the ceiling level with a wire netting which has mesh small enough to prevent
the entry of the birds or vermin into the cavity.
27. At the top of the flue, fix the flashing cone, and fit the cowl as per flue kit instructions.
28. Re-fit the removable top section of the firebox cabinet and secure it with two screws. Ensure that
the insulating blanket is in its proper place.
29. Fix the side cladding to the built-in enclosure. The side cladding of the enclosure may be GIB
board or any other wall cladding material. You must leave the cladding off at least one side until
the flue system has been installed.
30. Fit the additional bottom piece that comes with the ZC box using three 8G x ½” self-tapping screws.
Refer Fig. 20
31. Fit the fascia. Refer section 3.8 on Page 11.
32. Install and ensure that the ceiling baffle, secondary air tubes, and the side bricks and the rear bricks
are in the correct position. Refer section 3.9 on Page 12.
33. Finish the floor protector by installing an edge trim, if required.
Summary of Contents for RANGITATA ULEB
Page 21: ...21 Fig 14 Contents of the Rangitata Zero Clearance Box Pack ...
Page 34: ...34 ...
















































